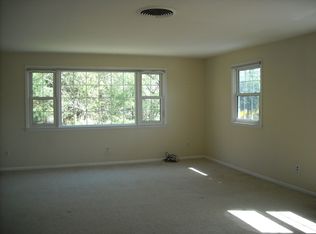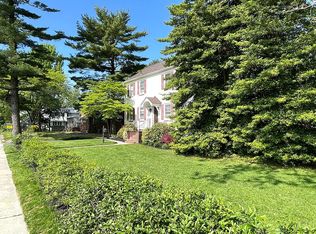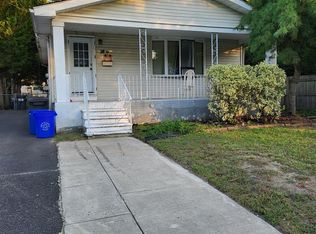Sold for $265,000
$265,000
239 Gibbsboro Rd, Clementon, NJ 08021
2beds
1,118sqft
Single Family Residence
Built in 1952
0.34 Acres Lot
$321,300 Zestimate®
$237/sqft
$2,143 Estimated rent
Home value
$321,300
$305,000 - $337,000
$2,143/mo
Zestimate® history
Loading...
Owner options
Explore your selling options
What's special
Price has been Reduced. Single Family Custom Brick Rancher, located on an oversized premium lot with great potential, priced to Sell. Located near parks, shopping, dining, shore areas and the Lindenwold Speed Line. Enjoy the covered front porch with your morning coffee/tea and afternoon drinks. Enter into the Grand entry foyer with Hardwood floors throughout. There are 2 Spacious Bedrooms, 1-1/2 Baths, Formal Living Room, Dining Room, and Spacious Eat In Kitchen. There is an enclosed Breeze Way with access to your 1 car garage and the front and back yards. For those of you that need more room and space or a private get a way, this home also includes a Finished Basement with Full Bath, 2 large rooms each with closets, and a large open area for entertaining or if needed extra storage. Another washer and dryer are included along with a utility tub. On the main level in the Eat In Kitchen there is a Custom Table, Chairs & Wall Unit along with another Washer and Dryer. The possibilities are endless along with years of enjoyment.
Zillow last checked: 8 hours ago
Listing updated: May 10, 2024 at 03:01pm
Listed by:
Elva Koutrotsios 609-432-9323,
Weichert Realtors-Turnersville
Bought with:
Bill Souders, 8638234
BHHS Fox & Roach - Haddonfield
Source: Bright MLS,MLS#: NJCD2044220
Facts & features
Interior
Bedrooms & bathrooms
- Bedrooms: 2
- Bathrooms: 3
- Full bathrooms: 2
- 1/2 bathrooms: 1
- Main level bathrooms: 2
- Main level bedrooms: 2
Basement
- Area: 0
Heating
- Forced Air, Natural Gas
Cooling
- Central Air, Electric
Appliances
- Included: Intercom, Microwave, Oven, Refrigerator, Washer, Gas Water Heater
- Laundry: Main Level, In Basement
Features
- Floor Plan - Traditional, Eat-in Kitchen, Kitchen - Table Space, Recessed Lighting, Bathroom - Tub Shower, Walk-In Closet(s)
- Flooring: Ceramic Tile, Hardwood, Wood
- Doors: Storm Door(s)
- Windows: Window Treatments
- Basement: Full,Finished,Heated,Rear Entrance,Walk-Out Access,Sump Pump
- Has fireplace: No
Interior area
- Total structure area: 1,118
- Total interior livable area: 1,118 sqft
- Finished area above ground: 1,118
- Finished area below ground: 0
Property
Parking
- Total spaces: 4
- Parking features: Garage Faces Front, Garage Door Opener, Inside Entrance, Driveway, Attached
- Attached garage spaces: 1
- Uncovered spaces: 3
Accessibility
- Accessibility features: 2+ Access Exits
Features
- Levels: One
- Stories: 1
- Exterior features: Awning(s), Extensive Hardscape, Sidewalks
- Pool features: None
- Fencing: Full
Lot
- Size: 0.34 Acres
- Dimensions: 100.00 x 150.00
Details
- Additional structures: Above Grade, Below Grade
- Parcel number: 110003800003
- Zoning: RES
- Special conditions: Standard
- Other equipment: Intercom
Construction
Type & style
- Home type: SingleFamily
- Architectural style: Ranch/Rambler
- Property subtype: Single Family Residence
Materials
- Brick
- Foundation: Block, Brick/Mortar
Condition
- Very Good
- New construction: No
- Year built: 1952
Utilities & green energy
- Sewer: Public Sewer
- Water: Public
Community & neighborhood
Location
- Region: Clementon
- Subdivision: None Available
- Municipality: CLEMENTON BORO
Other
Other facts
- Listing agreement: Exclusive Right To Sell
- Listing terms: Cash,Conventional,FHA,VA Loan
- Ownership: Fee Simple
Price history
| Date | Event | Price |
|---|---|---|
| 8/18/2023 | Sold | $265,000+6%$237/sqft |
Source: | ||
| 7/21/2023 | Pending sale | $250,000$224/sqft |
Source: | ||
| 7/13/2023 | Price change | $250,000-7%$224/sqft |
Source: | ||
| 6/24/2023 | Listed for sale | $268,900$241/sqft |
Source: | ||
| 6/20/2023 | Pending sale | $268,900$241/sqft |
Source: | ||
Public tax history
| Year | Property taxes | Tax assessment |
|---|---|---|
| 2025 | $5,712 +5.9% | $119,600 |
| 2024 | $5,396 +14.2% | $119,600 |
| 2023 | $4,727 +3.3% | $119,600 |
Find assessor info on the county website
Neighborhood: 08021
Nearby schools
GreatSchools rating
- 7/10Clementon Elementary SchoolGrades: PK-8Distance: 0.7 mi
Get a cash offer in 3 minutes
Find out how much your home could sell for in as little as 3 minutes with a no-obligation cash offer.
Estimated market value$321,300
Get a cash offer in 3 minutes
Find out how much your home could sell for in as little as 3 minutes with a no-obligation cash offer.
Estimated market value
$321,300


