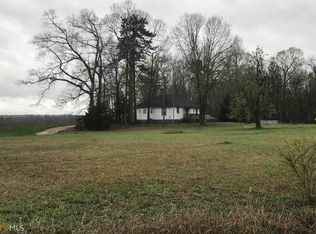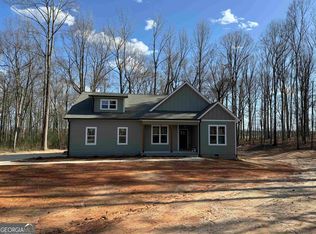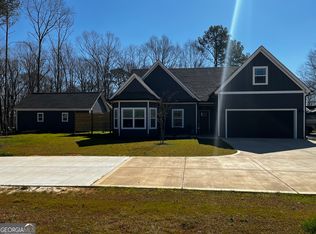Closed
$439,900
239 Fox Rd, Griffin, GA 30224
4beds
2,153sqft
Single Family Residence
Built in 2023
3.01 Acres Lot
$440,800 Zestimate®
$204/sqft
$2,273 Estimated rent
Home value
$440,800
$344,000 - $564,000
$2,273/mo
Zestimate® history
Loading...
Owner options
Explore your selling options
What's special
*** New buyer incentive: furniture allowance for offers received by June 30th! GORGEOUS, MUST-SEE 4 bedroom/2.5 bath home on 3 acres! This home is less than a year old and features a beautiful modern kitchen with granite countertops, a large island and stainless steel appliances. The master bedroom/bathroom suite is conveniently located on the main floor and includes a walk-in closet, an oversized shower and a separate soaking tub. The upstairs bedrooms offer plenty of space and comfort! Plus, there is an unfinished attic space that can be used for additional storage or future expansion. All the privacy and luxury you need is right here on a picturesque 3 acre lot! Plus, the house is still under the builder's warranty! Don't miss this opportunity to make it yours! Schedule your tour today!
Zillow last checked: 8 hours ago
Listing updated: August 12, 2025 at 12:44pm
Listed by:
Christina Fraley 616-482-9641,
Keller Williams Realty Atl. Partners
Bought with:
Darnell Bender, 177519
BHHS Georgia Properties
Source: GAMLS,MLS#: 10497485
Facts & features
Interior
Bedrooms & bathrooms
- Bedrooms: 4
- Bathrooms: 3
- Full bathrooms: 2
- 1/2 bathrooms: 1
- Main level bathrooms: 1
- Main level bedrooms: 1
Dining room
- Features: Dining Rm/Living Rm Combo
Kitchen
- Features: Breakfast Bar, Kitchen Island, Pantry, Solid Surface Counters
Heating
- Forced Air
Cooling
- Ceiling Fan(s), Central Air
Appliances
- Included: Dishwasher, Electric Water Heater, Microwave, Oven/Range (Combo), Refrigerator, Stainless Steel Appliance(s)
- Laundry: Other
Features
- Double Vanity, High Ceilings, Master On Main Level, Separate Shower, Tile Bath, Walk-In Closet(s)
- Flooring: Carpet, Vinyl
- Basement: None
- Number of fireplaces: 1
Interior area
- Total structure area: 2,153
- Total interior livable area: 2,153 sqft
- Finished area above ground: 2,153
- Finished area below ground: 0
Property
Parking
- Parking features: Garage, Garage Door Opener, Kitchen Level, Side/Rear Entrance
- Has garage: Yes
Features
- Levels: Two
- Stories: 2
- Patio & porch: Porch
- Fencing: Back Yard,Fenced,Front Yard,Privacy
- Has view: Yes
- View description: Seasonal View
Lot
- Size: 3.01 Acres
- Features: Level, Private
Details
- Additional structures: Garage(s)
- Parcel number: 225 01014J
Construction
Type & style
- Home type: SingleFamily
- Architectural style: Craftsman
- Property subtype: Single Family Residence
Materials
- Concrete, Wood Siding
- Roof: Composition
Condition
- Resale
- New construction: No
- Year built: 2023
Utilities & green energy
- Sewer: Septic Tank
- Water: Well
- Utilities for property: Cable Available, Electricity Available, High Speed Internet, Water Available
Community & neighborhood
Community
- Community features: None
Location
- Region: Griffin
- Subdivision: None
Other
Other facts
- Listing agreement: Exclusive Right To Sell
- Listing terms: Cash,Conventional,FHA,USDA Loan,VA Loan
Price history
| Date | Event | Price |
|---|---|---|
| 8/12/2025 | Sold | $439,900$204/sqft |
Source: | ||
| 7/10/2025 | Pending sale | $439,900$204/sqft |
Source: | ||
| 5/15/2025 | Price change | $439,900-2.2%$204/sqft |
Source: | ||
| 4/10/2025 | Listed for sale | $449,900$209/sqft |
Source: | ||
| 4/7/2025 | Listing removed | $449,900$209/sqft |
Source: | ||
Public tax history
| Year | Property taxes | Tax assessment |
|---|---|---|
| 2024 | $4,918 +777.4% | $137,478 +778.3% |
| 2023 | $561 | $15,652 |
Find assessor info on the county website
Neighborhood: 30224
Nearby schools
GreatSchools rating
- 5/10Futral Road Elementary SchoolGrades: PK-5Distance: 7.1 mi
- 3/10Rehoboth Road Middle SchoolGrades: 6-8Distance: 4.7 mi
- 4/10Spalding High SchoolGrades: 9-12Distance: 6.9 mi
Schools provided by the listing agent
- Elementary: Futral Road
- Middle: Rehoboth Road
- High: Spalding
Source: GAMLS. This data may not be complete. We recommend contacting the local school district to confirm school assignments for this home.
Get a cash offer in 3 minutes
Find out how much your home could sell for in as little as 3 minutes with a no-obligation cash offer.
Estimated market value
$440,800
Get a cash offer in 3 minutes
Find out how much your home could sell for in as little as 3 minutes with a no-obligation cash offer.
Estimated market value
$440,800


