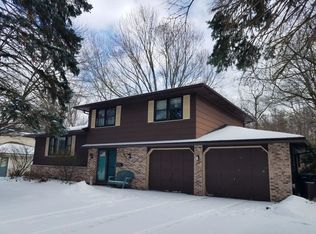Closed
$250,000
239 Fox Hall Dr, Rochester, NY 14609
3beds
1,605sqft
Single Family Residence
Built in 1974
0.3 Acres Lot
$298,000 Zestimate®
$156/sqft
$2,503 Estimated rent
Maximize your home sale
Get more eyes on your listing so you can sell faster and for more.
Home value
$298,000
$283,000 - $316,000
$2,503/mo
Zestimate® history
Loading...
Owner options
Explore your selling options
What's special
239 Fox Hall Drive is beautifully situated on a quiet tree lined cul de sac. Forever wild behind you. This home features 3 bdrms, 1.5 baths, sunny formal living room, family room, generous eat-in kitchen, and 2 car attached garage. Enjoy the peaceful outdoors on the large patio overlooking forever wild. A/C 2012, Hot water heater 2022, carpets cleaned 6/23, driveway sealed 6/23. This home and location is a gem. Offers due 6/27/23 at noon.
Zillow last checked: 8 hours ago
Listing updated: August 23, 2023 at 09:43am
Listed by:
Maureen C. Rice 585-218-6847,
RE/MAX Realty Group
Bought with:
Marc Banning, 10401300878
Keller Williams Realty Greater Rochester
Source: NYSAMLSs,MLS#: R1478684 Originating MLS: Rochester
Originating MLS: Rochester
Facts & features
Interior
Bedrooms & bathrooms
- Bedrooms: 3
- Bathrooms: 2
- Full bathrooms: 1
- 1/2 bathrooms: 1
- Main level bathrooms: 1
Heating
- Gas, Forced Air
Cooling
- Central Air
Appliances
- Included: Dishwasher, Electric Oven, Electric Range, Disposal, Gas Water Heater, Microwave, Refrigerator, Humidifier
- Laundry: In Basement
Features
- Ceiling Fan(s), Entrance Foyer, Eat-in Kitchen, Separate/Formal Living Room, Sliding Glass Door(s), Window Treatments, Programmable Thermostat, Workshop
- Flooring: Carpet, Laminate, Tile, Varies
- Doors: Sliding Doors
- Windows: Drapes
- Basement: Crawl Space,Full,Partially Finished,Sump Pump
- Has fireplace: No
Interior area
- Total structure area: 1,605
- Total interior livable area: 1,605 sqft
Property
Parking
- Total spaces: 2
- Parking features: Attached, Garage, Storage, Driveway, Garage Door Opener
- Attached garage spaces: 2
Accessibility
- Accessibility features: Accessible Doors
Features
- Levels: One
- Stories: 1
- Patio & porch: Patio
- Exterior features: Blacktop Driveway, Patio
Lot
- Size: 0.30 Acres
- Dimensions: 89 x 152
- Features: Cul-De-Sac, Near Public Transit, Rectangular, Rectangular Lot, Residential Lot, Wooded
Details
- Parcel number: 2634000922000003025000
- Special conditions: Standard
Construction
Type & style
- Home type: SingleFamily
- Architectural style: Split Level
- Property subtype: Single Family Residence
Materials
- Brick, Vinyl Siding, Copper Plumbing
- Foundation: Block
- Roof: Shingle
Condition
- Resale
- Year built: 1974
Utilities & green energy
- Electric: Circuit Breakers
- Sewer: Connected
- Water: Connected, Public
- Utilities for property: Cable Available, High Speed Internet Available, Sewer Connected, Water Connected
Green energy
- Energy efficient items: Appliances
Community & neighborhood
Security
- Security features: Security System Owned
Location
- Region: Rochester
- Subdivision: Orchard Park Heights Sec
Other
Other facts
- Listing terms: Cash,Conventional,FHA,VA Loan
Price history
| Date | Event | Price |
|---|---|---|
| 8/14/2023 | Sold | $250,000+19.6%$156/sqft |
Source: | ||
| 6/29/2023 | Pending sale | $209,000$130/sqft |
Source: | ||
| 6/22/2023 | Listed for sale | $209,000$130/sqft |
Source: | ||
Public tax history
| Year | Property taxes | Tax assessment |
|---|---|---|
| 2024 | -- | $220,000 +11.1% |
| 2023 | -- | $198,000 +36.9% |
| 2022 | -- | $144,600 |
Find assessor info on the county website
Neighborhood: 14609
Nearby schools
GreatSchools rating
- NAHelendale Road Primary SchoolGrades: PK-2Distance: 0.8 mi
- 3/10East Irondequoit Middle SchoolGrades: 6-8Distance: 1 mi
- 6/10Eastridge Senior High SchoolGrades: 9-12Distance: 1.8 mi
Schools provided by the listing agent
- District: East Irondequoit
Source: NYSAMLSs. This data may not be complete. We recommend contacting the local school district to confirm school assignments for this home.
