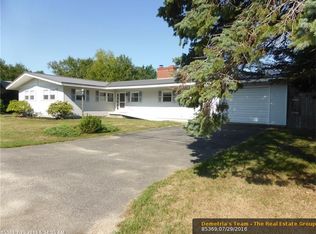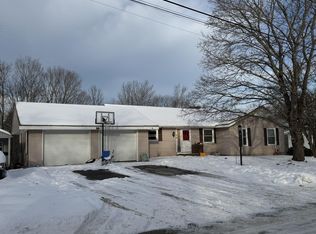Closed
$435,000
239 Flaggy Meadow Road, Gorham, ME 04038
4beds
2,050sqft
Single Family Residence
Built in 1960
0.75 Acres Lot
$501,800 Zestimate®
$212/sqft
$3,199 Estimated rent
Home value
$501,800
$467,000 - $537,000
$3,199/mo
Zestimate® history
Loading...
Owner options
Explore your selling options
What's special
One floor living at its best! Sit on your private deck or glassed-in 3-season porch and enjoy the incredible pastoral view! Hunker down this winter in front of the two wood burning fireplaces and enjoy a crackling fire! This home has been lovingly maintained by the original owner - this is its first time on the market! The walk-out basement is finished and provides an additional bedroom and a multi-purpose room that includes one of the working fireplaces. The home also has a whole-house generator, cast-iron baseboard heat, hardwood floors, and is only a few miles from the center of the village of Gorham. Start making your own memories in this well built home!
Zillow last checked: 8 hours ago
Listing updated: September 28, 2024 at 07:36pm
Listed by:
Keller Williams Realty 2076507075
Bought with:
Coldwell Banker Realty
Source: Maine Listings,MLS#: 1576456
Facts & features
Interior
Bedrooms & bathrooms
- Bedrooms: 4
- Bathrooms: 2
- Full bathrooms: 2
Primary bedroom
- Level: First
Bedroom 1
- Level: First
Bedroom 2
- Level: First
Bedroom 3
- Level: Basement
Dining room
- Level: First
Kitchen
- Level: First
Laundry
- Level: First
Living room
- Level: First
Heating
- Steam
Cooling
- Has cooling: Yes
Appliances
- Included: Dryer, Electric Range, Refrigerator, Washer
Features
- 1st Floor Bedroom, Bathtub, One-Floor Living, Storage
- Flooring: Tile, Wood
- Basement: Finished,Full
- Number of fireplaces: 2
Interior area
- Total structure area: 2,050
- Total interior livable area: 2,050 sqft
- Finished area above ground: 1,474
- Finished area below ground: 576
Property
Parking
- Total spaces: 1
- Parking features: Paved, 1 - 4 Spaces
- Attached garage spaces: 1
Features
- Patio & porch: Deck
- Has view: Yes
- View description: Fields, Scenic
Lot
- Size: 0.75 Acres
- Features: Rural, Pasture, Landscaped
Details
- Parcel number: GRHMM036B010L000
- Zoning: Suburban Residential
- Other equipment: Cable, Generator
Construction
Type & style
- Home type: SingleFamily
- Architectural style: Ranch
- Property subtype: Single Family Residence
Materials
- Wood Frame, Vinyl Siding
- Roof: Fiberglass,Shingle
Condition
- Year built: 1960
Utilities & green energy
- Electric: Circuit Breakers
- Sewer: Private Sewer
- Water: Private, Well
Community & neighborhood
Location
- Region: Gorham
Other
Other facts
- Road surface type: Paved
Price history
| Date | Event | Price |
|---|---|---|
| 2/2/2024 | Sold | $435,000-3.3%$212/sqft |
Source: | ||
| 2/2/2024 | Pending sale | $450,000$220/sqft |
Source: | ||
| 12/12/2023 | Contingent | $450,000$220/sqft |
Source: | ||
| 11/27/2023 | Price change | $450,000-5.3%$220/sqft |
Source: | ||
| 11/2/2023 | Listed for sale | $475,000$232/sqft |
Source: | ||
Public tax history
| Year | Property taxes | Tax assessment |
|---|---|---|
| 2024 | $4,778 +6.9% | $325,000 |
| 2023 | $4,469 +7% | $325,000 |
| 2022 | $4,176 +18.6% | $325,000 +75.4% |
Find assessor info on the county website
Neighborhood: 04038
Nearby schools
GreatSchools rating
- 7/10Village Elementary School-GorhamGrades: K-5Distance: 2.2 mi
- 8/10Gorham Middle SchoolGrades: 6-8Distance: 1.8 mi
- 9/10Gorham High SchoolGrades: 9-12Distance: 1.7 mi
Get pre-qualified for a loan
At Zillow Home Loans, we can pre-qualify you in as little as 5 minutes with no impact to your credit score.An equal housing lender. NMLS #10287.

