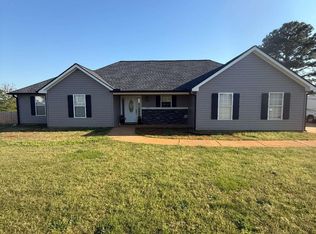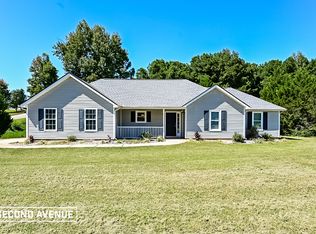Closed
$250,000
239 Ferguson Ave, Locust Grove, GA 30248
3beds
1,550sqft
Single Family Residence
Built in 1999
0.68 Acres Lot
$249,900 Zestimate®
$161/sqft
$1,849 Estimated rent
Home value
$249,900
$230,000 - $272,000
$1,849/mo
Zestimate® history
Loading...
Owner options
Explore your selling options
What's special
*** $25,000 Price Cut *** Fantastic Ranch Home! New Paint in Kitchen and Bathrooms, New Flooring in Kitchen and Bathrooms. New HVAC in the Fall of 2023! New Roof in 2023! New Hot Water Heater in June 2025! All 1 level! 3 generous bedrooms and 2 full baths. As you walk up to the front door you will find a relaxing front porch. It's big enough for rockers or your desired outdoor furniture! Upon entering the home, you step into a large, vaulted ceiling family room with a fireplace. The family room is open to the eating area of the kitchen. This kitchen is spacious with a bay window; tons of cabinets and all of the appliances remain! The laundry room/mud room is right off of the kitchen. The washer and dryer stay! From the laundry room you walk out to the 2-car garage with garage door opener. There's also a nice size storage room in the garage with a window! The back yard is completely fenced in. There is also a wood storage shed in the rear of the backyard. Good sized yard of almost 3/4 acre. Seller is under a home warranty that can be transferred to buyer until it expires in November. Very convenient location! Just minutes from Tanger Outlet Mall, Restaurants, and I-75. New Publix and Longhorn Steakhouse coming soon that will be just a few minutes away!
Zillow last checked: 8 hours ago
Listing updated: December 05, 2025 at 12:16pm
Listed by:
Bridget Kerr 404-409-9500,
HomeSmart
Bought with:
Mike McLeod, 265364
Keller Williams Realty Atl. Partners
Source: GAMLS,MLS#: 10529429
Facts & features
Interior
Bedrooms & bathrooms
- Bedrooms: 3
- Bathrooms: 2
- Full bathrooms: 2
- Main level bathrooms: 2
- Main level bedrooms: 3
Kitchen
- Features: Breakfast Area
Heating
- Central, Forced Air, Natural Gas
Cooling
- Ceiling Fan(s), Central Air, Electric
Appliances
- Included: Dishwasher, Dryer, Gas Water Heater, Microwave, Oven/Range (Combo), Refrigerator, Washer
- Laundry: Mud Room
Features
- Double Vanity, Master On Main Level, Vaulted Ceiling(s), Walk-In Closet(s)
- Flooring: Carpet, Vinyl
- Windows: Window Treatments
- Basement: None
- Attic: Pull Down Stairs
- Has fireplace: Yes
- Fireplace features: Factory Built, Living Room
Interior area
- Total structure area: 1,550
- Total interior livable area: 1,550 sqft
- Finished area above ground: 1,550
- Finished area below ground: 0
Property
Parking
- Parking features: Attached, Garage
- Has attached garage: Yes
Features
- Levels: One
- Stories: 1
- Patio & porch: Patio
- Exterior features: Gas Grill
- Fencing: Back Yard,Fenced
Lot
- Size: 0.68 Acres
- Features: Level
Details
- Additional structures: Shed(s)
- Parcel number: 130A01036000
- Other equipment: Satellite Dish
Construction
Type & style
- Home type: SingleFamily
- Architectural style: Ranch
- Property subtype: Single Family Residence
Materials
- Vinyl Siding
- Foundation: Slab
- Roof: Composition
Condition
- Resale
- New construction: No
- Year built: 1999
Details
- Warranty included: Yes
Utilities & green energy
- Sewer: Septic Tank
- Water: Public
- Utilities for property: Cable Available, Electricity Available, High Speed Internet, Natural Gas Available, Phone Available
Community & neighborhood
Security
- Security features: Smoke Detector(s)
Community
- Community features: Boat/Camper/Van Prkg
Location
- Region: Locust Grove
- Subdivision: Barnes Station
Other
Other facts
- Listing agreement: Exclusive Right To Sell
- Listing terms: Cash,Conventional,FHA,USDA Loan
Price history
| Date | Event | Price |
|---|---|---|
| 12/5/2025 | Sold | $250,000$161/sqft |
Source: | ||
| 11/16/2025 | Pending sale | $250,000$161/sqft |
Source: | ||
| 11/7/2025 | Price change | $250,000-9.1%$161/sqft |
Source: | ||
| 10/14/2025 | Price change | $275,000-1.8%$177/sqft |
Source: | ||
| 7/16/2025 | Price change | $279,900-1.8%$181/sqft |
Source: | ||
Public tax history
| Year | Property taxes | Tax assessment |
|---|---|---|
| 2024 | $825 +34.6% | $94,840 -11.3% |
| 2023 | $613 +7.4% | $106,920 +28.2% |
| 2022 | $571 -65.7% | $83,400 +21.9% |
Find assessor info on the county website
Neighborhood: 30248
Nearby schools
GreatSchools rating
- 5/10Locust Grove Elementary SchoolGrades: PK-5Distance: 0.7 mi
- 5/10Locust Grove Middle SchoolGrades: 6-8Distance: 2.4 mi
- 3/10Locust Grove High SchoolGrades: 9-12Distance: 2.8 mi
Schools provided by the listing agent
- Elementary: Locust Grove
- Middle: Locust Grove
- High: Locust Grove
Source: GAMLS. This data may not be complete. We recommend contacting the local school district to confirm school assignments for this home.
Get a cash offer in 3 minutes
Find out how much your home could sell for in as little as 3 minutes with a no-obligation cash offer.
Estimated market value
$249,900
Get a cash offer in 3 minutes
Find out how much your home could sell for in as little as 3 minutes with a no-obligation cash offer.
Estimated market value
$249,900

