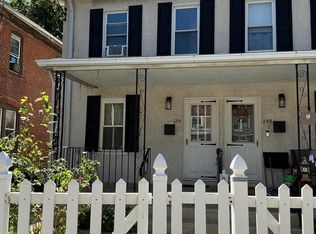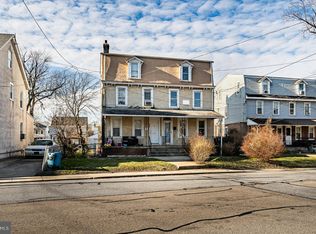Sold for $207,000 on 08/19/25
$207,000
239 Fairview Rd, Crum Lynne, PA 19022
2beds
1,073sqft
Single Family Residence
Built in 1935
3,163 Square Feet Lot
$211,400 Zestimate®
$193/sqft
$1,792 Estimated rent
Home value
$211,400
$190,000 - $235,000
$1,792/mo
Zestimate® history
Loading...
Owner options
Explore your selling options
What's special
Welcome to 239 Fairview Road in desirable Ridley Township, Delaware County, PA! This recently renovated and freshly painted three bedrooms, one- and one-half bathroom attached home is ready for its new owners. As you enter from the lovely, covered patio, you are met with fresh paint and beautiful new vinyl plank flooring from the living room throughout the entire first floor living spaces. The open floor plan leads you into the dining room with upgraded lighting and plenty of space for entertaining and hosting holiday dinners. Multiple windows allow for natural light to stream through. The totally renovated is fully equipped with NEW stainless-steel appliances, including a side-by-side refrigerator, gas range and dishwasher and a built-in microwave as well as a granite backsplash and neutral flooring. Plenty of counter space, as well as a generously sized breakfast nook will bring out the chef in you. Tucked under the main staircase, you will find access to the basement. Continuing through the kitchen is the powder room / laundry room, complete with newer washer and dryer hook ups and access to the backyard. Here is where you’ll find your haven! With plenty of space for entertaining and play, the fig and grape fruit trees, shed and fully fenced lawn offer a quite respite from the day. Back into the home and as you travel to the second floor you will find three generously sized bedrooms and a full bathroom. Each bedroom offers plenty of closet space, and NEWLY carpeted floors. And the fully renovated Hall bathroom with NEW flooring, lighting, vanity, and fixtures. But that’s all, travel from the front bedroom up to the finished 3rd floor loft. It’s perfect for an office or 4th bedroom (unheated). Don’t wait! Make your appointment to see this wonderfully renovated home today! With easy access to Interstate 95, Chester Pike, Commodore Barry Bridge and Philadelphia International Airport, this property makes an easy commute to Philadelphia, South Jersey and Delaware.
Zillow last checked: 8 hours ago
Listing updated: December 22, 2025 at 06:02pm
Listed by:
Perri Evanson 610-517-5208,
BHHS Fox & Roach-Media
Bought with:
Laz Karasavas, 292278
RE/MAX Centre Realtors
Source: Bright MLS,MLS#: PADE2093172
Facts & features
Interior
Bedrooms & bathrooms
- Bedrooms: 2
- Bathrooms: 2
- Full bathrooms: 1
- 1/2 bathrooms: 1
- Main level bathrooms: 1
Primary bedroom
- Features: Flooring - Carpet, Lighting - Ceiling
- Level: Upper
- Area: 168 Square Feet
- Dimensions: 14 x 12
Bedroom 1
- Features: Flooring - Carpet, Ceiling Fan(s)
- Level: Upper
- Area: 126 Square Feet
- Dimensions: 14 x 9
Basement
- Features: Basement - Unfinished, Flooring - Concrete
- Level: Lower
- Area: 420 Square Feet
- Dimensions: 12 x 35
Dining room
- Features: Flooring - Laminate Plank, Lighting - Ceiling
- Level: Main
- Area: 168 Square Feet
- Dimensions: 14 x 12
Other
- Features: Lighting - Pendants, Flooring - Ceramic Tile, Bathroom - Tub Shower
- Level: Upper
- Area: 42 Square Feet
- Dimensions: 7 x 6
Half bath
- Features: Flooring - Laminate Plank
- Level: Main
- Area: 40 Square Feet
- Dimensions: 8 x 5
Kitchen
- Features: Lighting - Ceiling, Flooring - Laminate Plank, Granite Counters, Breakfast Nook, Kitchen - Gas Cooking
- Level: Main
- Area: 154 Square Feet
- Dimensions: 14 x 11
Laundry
- Level: Main
Living room
- Features: Flooring - Laminate Plank, Lighting - Ceiling
- Level: Main
- Area: 210 Square Feet
- Dimensions: 15 x 14
Loft
- Features: Flooring - Carpet
- Level: Upper
- Area: 252 Square Feet
- Dimensions: 18 x 14
Heating
- Radiator, Natural Gas
Cooling
- Window Unit(s), Electric
Appliances
- Included: Microwave, ENERGY STAR Qualified Dishwasher, Oven/Range - Gas, ENERGY STAR Qualified Refrigerator, Gas Water Heater
- Laundry: Main Level, Washer/Dryer Hookups Only, Laundry Room
Features
- Ceiling Fan(s), Floor Plan - Traditional, Eat-in Kitchen, Kitchen - Table Space, Upgraded Countertops
- Windows: Replacement
- Basement: Unfinished
- Has fireplace: No
Interior area
- Total structure area: 1,383
- Total interior livable area: 1,073 sqft
- Finished area above ground: 1,073
- Finished area below ground: 0
Property
Parking
- Parking features: Concrete, Private, Driveway, Off Street
- Has uncovered spaces: Yes
Accessibility
- Accessibility features: None
Features
- Levels: Three
- Stories: 3
- Patio & porch: Patio, Porch
- Pool features: None
- Fencing: Full,Chain Link
Lot
- Size: 3,163 sqft
- Features: Level, Suburban
Details
- Additional structures: Above Grade, Below Grade
- Parcel number: 38010010801
- Zoning: RESIDENTIAL
- Special conditions: Standard
Construction
Type & style
- Home type: SingleFamily
- Architectural style: Colonial
- Property subtype: Single Family Residence
- Attached to another structure: Yes
Materials
- Stucco
- Foundation: Stone
Condition
- Excellent
- New construction: No
- Year built: 1935
- Major remodel year: 2025
Utilities & green energy
- Electric: Circuit Breakers
- Sewer: Public Sewer
- Water: Public
Community & neighborhood
Location
- Region: Crum Lynne
- Subdivision: None Available
- Municipality: RIDLEY TWP
Other
Other facts
- Listing agreement: Exclusive Agency
- Ownership: Fee Simple
Price history
| Date | Event | Price |
|---|---|---|
| 8/19/2025 | Sold | $207,000+11.9%$193/sqft |
Source: | ||
| 8/8/2025 | Pending sale | $185,000$172/sqft |
Source: | ||
| 7/14/2025 | Contingent | $185,000$172/sqft |
Source: | ||
| 7/11/2025 | Listed for sale | $185,000$172/sqft |
Source: | ||
Public tax history
Tax history is unavailable.
Neighborhood: 19022
Nearby schools
GreatSchools rating
- 6/10Woodlyn El SchoolGrades: K-5Distance: 0.6 mi
- 5/10Ridley Middle SchoolGrades: 6-8Distance: 0.8 mi
- 7/10Ridley High SchoolGrades: 9-12Distance: 1.5 mi
Schools provided by the listing agent
- District: Ridley
Source: Bright MLS. This data may not be complete. We recommend contacting the local school district to confirm school assignments for this home.

Get pre-qualified for a loan
At Zillow Home Loans, we can pre-qualify you in as little as 5 minutes with no impact to your credit score.An equal housing lender. NMLS #10287.
Sell for more on Zillow
Get a free Zillow Showcase℠ listing and you could sell for .
$211,400
2% more+ $4,228
With Zillow Showcase(estimated)
$215,628
