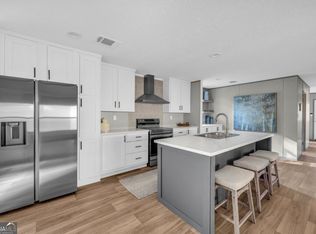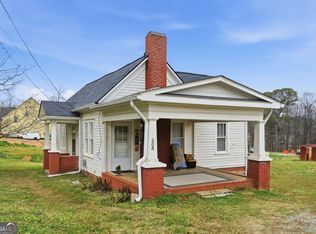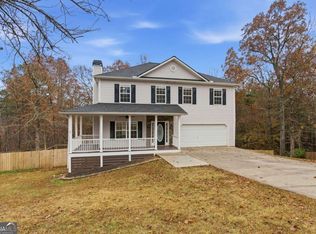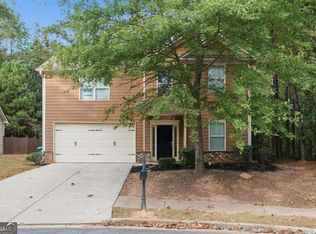Brand new 3-bedroom, 2-bath home on a permanent foundation, located in the highly sought-after Creekview School District and close to downtown Ball Ground all with no HOA. Set on nearly a full acre of level land, this home features an open-concept kitchen, dining, and living area with wood beams, luxury vinyl plank flooring, and top-of-the-line finishes throughout. The kitchen offers brand-new stainless-steel Frigidaire appliances, ample cabinetry, and a walk-in pantry, making it ideal for both everyday living and entertaining. All three bedrooms are generously sized, including a spacious primary suite with a full private bath. Outside, enjoy the flat lot with plenty of room to expand, garden, or relax. A brand-new galvanized steel 2-car carport provides covered parking, while nice sized storage shed offers excellent storage or workshop space. This move-in ready property combines modern comfort, quality construction, and freedom with no HOA restrictions.
Active
Price increase: $14K (1/10)
$369,000
239 Fairview Rd, Ball Ground, GA 30107
3beds
--sqft
Est.:
Single Family Residence, Manufactured Home
Built in 2025
0.92 Acres Lot
$368,000 Zestimate®
$--/sqft
$-- HOA
What's special
Wood beamsWalk-in pantryBrand-new stainless-steel frigidaire appliancesLuxury vinyl plank flooringTop-of-the-line finishes throughoutAmple cabinetry
- 36 days |
- 341 |
- 13 |
Zillow last checked: 8 hours ago
Listing updated: January 23, 2026 at 10:06pm
Listed by:
Salone Griffin 770-377-5034,
Century 21 Lindsey & Pauley
Source: GAMLS,MLS#: 10669863
Facts & features
Interior
Bedrooms & bathrooms
- Bedrooms: 3
- Bathrooms: 2
- Full bathrooms: 2
- Main level bathrooms: 2
- Main level bedrooms: 3
Rooms
- Room types: Laundry
Kitchen
- Features: Kitchen Island, Walk-in Pantry
Heating
- Central, Electric
Cooling
- Ceiling Fan(s), Central Air, Electric
Appliances
- Included: Dishwasher, Electric Water Heater, Microwave, Refrigerator
- Laundry: Mud Room
Features
- Master On Main Level, Walk-In Closet(s)
- Flooring: Vinyl
- Windows: Double Pane Windows
- Basement: None
- Number of fireplaces: 1
- Fireplace features: Living Room
- Common walls with other units/homes: No Common Walls
Interior area
- Total structure area: 0
- Finished area above ground: 0
- Finished area below ground: 0
Property
Parking
- Total spaces: 2
- Parking features: Carport
- Has carport: Yes
Features
- Levels: One
- Stories: 1
- Patio & porch: Deck
- Body of water: None
Lot
- Size: 0.92 Acres
- Features: Level
Details
- Additional structures: Outbuilding, Shed(s), Workshop
- Parcel number: 04N03A 020
Construction
Type & style
- Home type: MobileManufactured
- Architectural style: Ranch
- Property subtype: Single Family Residence, Manufactured Home
Materials
- Vinyl Siding
- Roof: Composition
Condition
- New Construction
- New construction: Yes
- Year built: 2025
Utilities & green energy
- Sewer: Septic Tank
- Water: Public
- Utilities for property: Electricity Available, Underground Utilities, Water Available
Community & HOA
Community
- Features: None
- Security: Smoke Detector(s)
- Subdivision: none
HOA
- Has HOA: No
- Services included: None
Location
- Region: Ball Ground
Financial & listing details
- Tax assessed value: $31,000
- Annual tax amount: $326
- Date on market: 1/10/2026
- Cumulative days on market: 37 days
- Listing agreement: Exclusive Agency
- Listing terms: Cash,Conventional,FHA,USDA Loan,VA Loan
- Electric utility on property: Yes
Estimated market value
$368,000
$350,000 - $386,000
$1,831/mo
Price history
Price history
| Date | Event | Price |
|---|---|---|
| 1/10/2026 | Price change | $369,000+3.9% |
Source: | ||
| 11/18/2025 | Listed for sale | $355,000-3.6% |
Source: Owner Report a problem | ||
| 11/17/2025 | Listing removed | $368,425 |
Source: | ||
| 9/29/2025 | Price change | $368,425-6.5% |
Source: | ||
| 9/9/2025 | Listed for sale | $394,000+6.6% |
Source: | ||
Public tax history
Public tax history
| Year | Property taxes | Tax assessment |
|---|---|---|
| 2025 | $326 0% | $12,400 |
| 2024 | $326 -0.1% | $12,400 |
| 2023 | $326 | $12,400 |
Find assessor info on the county website
BuyAbility℠ payment
Est. payment
$2,108/mo
Principal & interest
$1742
Property taxes
$237
Home insurance
$129
Climate risks
Neighborhood: 30107
Nearby schools
GreatSchools rating
- 6/10Ball Ground Elementary SchoolGrades: PK-5Distance: 2.4 mi
- 7/10Creekland Middle SchoolGrades: 6-8Distance: 9.4 mi
- 9/10Creekview High SchoolGrades: 9-12Distance: 9.3 mi
Schools provided by the listing agent
- Elementary: Ball Ground
- Middle: Creekland
- High: Creekview
Source: GAMLS. This data may not be complete. We recommend contacting the local school district to confirm school assignments for this home.
- Loading




