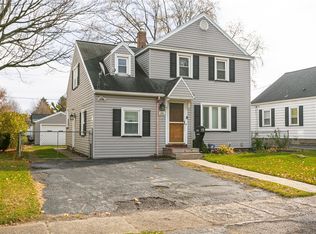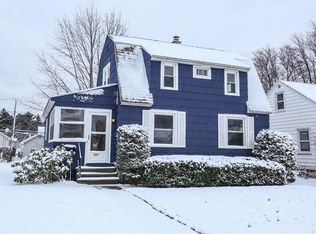Closed
$191,000
239 Estall Rd, Rochester, NY 14616
2beds
1,010sqft
Single Family Residence
Built in 1937
6,250.86 Square Feet Lot
$196,800 Zestimate®
$189/sqft
$1,765 Estimated rent
Home value
$196,800
$185,000 - $209,000
$1,765/mo
Zestimate® history
Loading...
Owner options
Explore your selling options
What's special
Charming Cape Cod style home with 2 bedrooms and 1 bath, featuring a beautifully updated kitchen with modern amenities and an open and airy floor plan. The newly installed wood-look tile flooring adds a touch of elegance to the interior. Cozy up by the stone fireplace in the living room, creating a warm and inviting atmosphere. Enjoy outdoor living on the spacious deck right off the kitchen, perfect for entertaining or relaxing.
This home offers the potential for expansion with an unfinished room upstairs, providing the opportunity to create a third bedroom or a versatile space to suit your needs. Additionally, the property includes a detached garage, adding convenience and extra storage space. New spray foam insulation in basement and attic. With its thoughtful updates and potential for customization, this Cape Cod home is a delightful blend of comfort and potential. Delayed negotiations start 1/31 @ 12PM
Zillow last checked: 8 hours ago
Listing updated: April 04, 2024 at 07:50am
Listed by:
Patricia Sikula Thayer 585-227-4770,
Howard Hanna
Bought with:
Amanda E Friend-Gigliotti, 10401225044
Keller Williams Realty Greater Rochester
Source: NYSAMLSs,MLS#: R1518389 Originating MLS: Rochester
Originating MLS: Rochester
Facts & features
Interior
Bedrooms & bathrooms
- Bedrooms: 2
- Bathrooms: 1
- Full bathrooms: 1
- Main level bathrooms: 1
- Main level bedrooms: 2
Heating
- Gas, Forced Air
Appliances
- Included: Gas Oven, Gas Range, Gas Water Heater, Refrigerator
Features
- Ceiling Fan(s), Living/Dining Room, Sliding Glass Door(s), Solid Surface Counters, Bedroom on Main Level, Main Level Primary
- Flooring: Carpet, Ceramic Tile, Varies
- Doors: Sliding Doors
- Basement: Full
- Has fireplace: No
Interior area
- Total structure area: 1,010
- Total interior livable area: 1,010 sqft
Property
Parking
- Total spaces: 1
- Parking features: Detached, Garage
- Garage spaces: 1
Features
- Patio & porch: Deck
- Exterior features: Blacktop Driveway, Deck, Fence
- Fencing: Partial
Lot
- Size: 6,250 sqft
- Dimensions: 50 x 125
- Features: Residential Lot
Details
- Parcel number: 2628000606600001022000
- Special conditions: Standard
Construction
Type & style
- Home type: SingleFamily
- Architectural style: Cape Cod
- Property subtype: Single Family Residence
Materials
- Vinyl Siding
- Foundation: Block
- Roof: Asphalt
Condition
- Resale
- Year built: 1937
Utilities & green energy
- Sewer: Connected
- Water: Connected, Public
- Utilities for property: Sewer Connected, Water Connected
Community & neighborhood
Location
- Region: Rochester
- Subdivision: Westwood Manor 01
Other
Other facts
- Listing terms: Cash,Conventional,FHA,VA Loan
Price history
| Date | Event | Price |
|---|---|---|
| 4/2/2024 | Sold | $191,000+27.4%$189/sqft |
Source: | ||
| 2/4/2024 | Pending sale | $149,900$148/sqft |
Source: | ||
| 2/1/2024 | Listing removed | -- |
Source: | ||
| 1/26/2024 | Listed for sale | $149,900+61.2%$148/sqft |
Source: | ||
| 6/9/2017 | Sold | $93,000-2%$92/sqft |
Source: | ||
Public tax history
| Year | Property taxes | Tax assessment |
|---|---|---|
| 2024 | -- | $82,800 |
| 2023 | -- | $82,800 -10% |
| 2022 | -- | $92,000 |
Find assessor info on the county website
Neighborhood: 14616
Nearby schools
GreatSchools rating
- 5/10Longridge SchoolGrades: K-5Distance: 0.9 mi
- 3/10Olympia High SchoolGrades: 6-12Distance: 1.8 mi
Schools provided by the listing agent
- District: Greece
Source: NYSAMLSs. This data may not be complete. We recommend contacting the local school district to confirm school assignments for this home.

