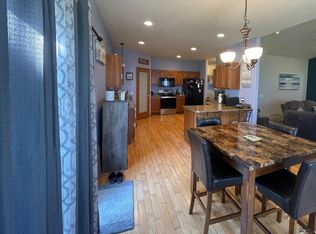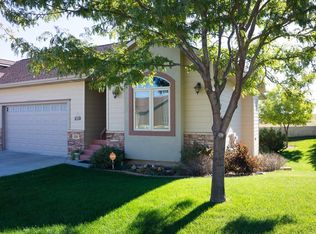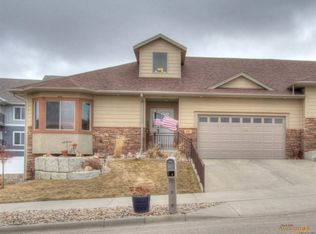Luxury townhouse with all one-level living… Enjoy coming home to this beautiful handicap accessible 2 bedroom/2 bath townhouse with an open floor plan and an attached 2-car garage. You will notice the quality when you enter the spacious foyer area from the front door. This home was built with many contractor upgrades, and is bigger than most 3-bedroom town-homes in the area. There are many features to make living here just a little more enjoyable for you, including the maintenance-free covered and lighted back deck, sprinkler system, curbed landscaping, vaulted ceilings, gas fireplace, an abundance of cabinet and counter space in the beautiful custom kitchen, and a large dining area to entertain guests. Access the back deck from the kitchen/dining area, or the master bedroom. You will also appreciate the large walk-in closets and a spacious laundry room. Call or Text Listing Agent - Lori Caldwell-DeVries - The Real Estate Center of Spearfish 605-641-7529- for more information.
This property is off market, which means it's not currently listed for sale or rent on Zillow. This may be different from what's available on other websites or public sources.



