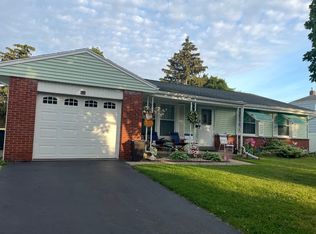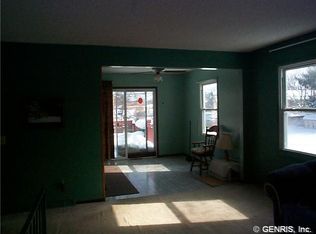Timeless Colonial home captures your heart the moment you arrive right down to the classic laundry chute! 4 bedroom, 1 full, and 2 half baths! Large Eat-in kitchen with gray tone cabinets off the generous sized living room and formal dining room. Great sized bedrooms one with unique ensuite 1/2 bath. Plenty of natural light, fresh paint & hardwood floors throughout. Appliances including washer and dryer. Thermal windows, new furnace with transferable warranty, updated electric, glass block windows in the basement and double wide driveway. Spacious yard has a covered patio, mature fruit trees and bushes, and an above ground pool for entertaining in your fully fenced back yard. Call today for a private showing!
This property is off market, which means it's not currently listed for sale or rent on Zillow. This may be different from what's available on other websites or public sources.

