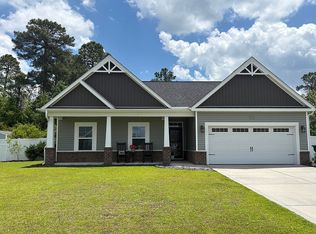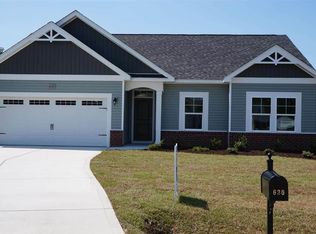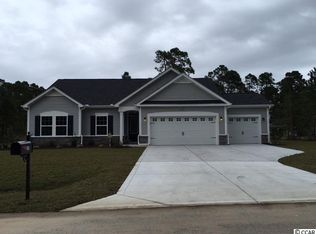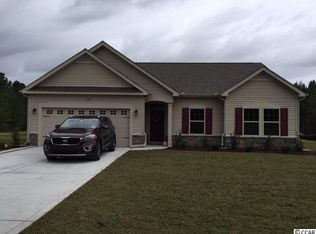Sold for $305,000
$305,000
239 Dunbarton Ln., Conway, SC 29526
2beds
1,711sqft
Single Family Residence
Built in 2018
0.5 Acres Lot
$331,300 Zestimate®
$178/sqft
$2,030 Estimated rent
Home value
$331,300
$315,000 - $348,000
$2,030/mo
Zestimate® history
Loading...
Owner options
Explore your selling options
What's special
CALLING ALL GOLFERS!!! CALLING ALL GOLFERS! This is the home for you! Not into golfing? No problem! This beautiful well maintained home is awaiting its new owners. Could it be you? Conveniently located on Hwy 905, just minutes from Hwy 22 and just a short drive to Historic downtown Conway.Talk about location! Lets start with the outside. Situate on .50 of an acre, one of the largest lots for the development.Plenty of space for children to play or animals to run. The covered porch is the perfect place to enjoy mornings or evenings. House comes with gutters and irrigation system. Taking a stroll inside, the main areas of the house is LPV and bedrooms carpet. The study/office room can be used as a third bedroom (just no closet). The kitchen is an open concept into the great living room and dining room with a large granite island. Kitchen has a pantry for storage. Lets skip to the good part! Look at the master closet! It is a game changer for closets. The master bath comes with two sinks, stand alone walk in shower and garden tub. And also its own private "business" room. This is a must see and won't be available for long. Schedule your showing today!
Zillow last checked: 8 hours ago
Listing updated: April 12, 2023 at 05:38pm
Listed by:
Misty J Puckett 843-446-3947,
Exit Coastal Real Estate Pros
Bought with:
Jessica L Costa, 118225
Keller Williams Pawleys Island
Source: CCAR,MLS#: 2219648
Facts & features
Interior
Bedrooms & bathrooms
- Bedrooms: 2
- Bathrooms: 2
- Full bathrooms: 2
Primary bedroom
- Features: Tray Ceiling(s), Ceiling Fan(s), Walk-In Closet(s)
Primary bedroom
- Dimensions: 15.0x12.0
Bedroom 1
- Dimensions: 12.2x12.0
Primary bathroom
- Features: Dual Sinks, Garden Tub/Roman Tub, Separate Shower
Dining room
- Dimensions: 11.0x10.0
Family room
- Features: Ceiling Fan(s)
Great room
- Dimensions: 17.8x16.0
Kitchen
- Features: Pantry, Stainless Steel Appliances, Solid Surface Counters
Kitchen
- Dimensions: 16.6x10.0
Kitchen
- Dimensions: 16.6x10.0
Other
- Features: Entrance Foyer
Other
- Features: Entrance Foyer
Heating
- Central, Electric
Cooling
- Central Air
Appliances
- Included: Dishwasher, Disposal, Microwave, Refrigerator
Features
- Entrance Foyer, Stainless Steel Appliances, Solid Surface Counters
- Flooring: Luxury Vinyl, Luxury VinylPlank
Interior area
- Total structure area: 2,333
- Total interior livable area: 1,711 sqft
Property
Parking
- Total spaces: 4
- Parking features: Attached, Garage, Two Car Garage, Garage Door Opener
- Attached garage spaces: 2
Features
- Levels: One
- Stories: 1
- Patio & porch: Rear Porch, Front Porch
- Exterior features: Sprinkler/Irrigation, Porch
- Pool features: Community, Outdoor Pool
Lot
- Size: 0.50 Acres
- Features: Rectangular, Rectangular Lot
Details
- Additional parcels included: ,
- Parcel number: 29807010004
- Zoning: Res
- Special conditions: None
Construction
Type & style
- Home type: SingleFamily
- Architectural style: Traditional
- Property subtype: Single Family Residence
Materials
- Vinyl Siding
- Foundation: Slab
Condition
- Resale
- Year built: 2018
Utilities & green energy
- Water: Public
- Utilities for property: Electricity Available, Sewer Available, Water Available
Community & neighborhood
Community
- Community features: Clubhouse, Recreation Area, Long Term Rental Allowed, Pool
Location
- Region: Conway
- Subdivision: Shaftesbury Green
HOA & financial
HOA
- Has HOA: Yes
- HOA fee: $34 monthly
- Amenities included: Clubhouse
- Services included: Trash
Other
Other facts
- Listing terms: Cash,Conventional,FHA,VA Loan
Price history
| Date | Event | Price |
|---|---|---|
| 4/11/2023 | Sold | $305,000-6.2%$178/sqft |
Source: | ||
| 2/23/2023 | Pending sale | $325,000$190/sqft |
Source: | ||
| 1/7/2023 | Price change | $325,000-2.1%$190/sqft |
Source: | ||
| 12/14/2022 | Price change | $332,000-1.7%$194/sqft |
Source: | ||
| 11/17/2022 | Price change | $337,900-1.3%$197/sqft |
Source: | ||
Public tax history
| Year | Property taxes | Tax assessment |
|---|---|---|
| 2024 | $3,814 | $308,886 +44.8% |
| 2023 | -- | $213,350 |
| 2022 | -- | $213,350 |
Find assessor info on the county website
Neighborhood: 29526
Nearby schools
GreatSchools rating
- 8/10Kingston Elementary SchoolGrades: PK-5Distance: 1.9 mi
- 6/10Conway Middle SchoolGrades: 6-8Distance: 9.7 mi
- 5/10Conway High SchoolGrades: 9-12Distance: 10.7 mi
Schools provided by the listing agent
- Elementary: Kingston Elementary School
- Middle: Conway Middle School
- High: Conway High School
Source: CCAR. This data may not be complete. We recommend contacting the local school district to confirm school assignments for this home.
Get pre-qualified for a loan
At Zillow Home Loans, we can pre-qualify you in as little as 5 minutes with no impact to your credit score.An equal housing lender. NMLS #10287.
Sell with ease on Zillow
Get a Zillow Showcase℠ listing at no additional cost and you could sell for —faster.
$331,300
2% more+$6,626
With Zillow Showcase(estimated)$337,926



