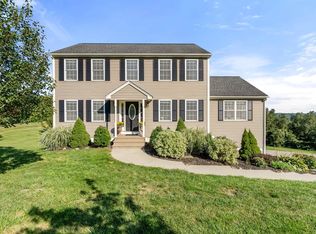Immaculate young home with an incredible view of countryside! One owner home has been tenderly enjoyed and lovingly maintained. They've taken pride in their 4 + acre property and planted many trees like lilacs and Magnolia. Wow your guests with the soaring cathedral ceilings in the open living room, dining room and kitchen. Gleaming hardwood floors and pretty propane fireplace is a great focal point. Step out onto the deck to admire the view over the hills and valleys all the way into CT! The lower level is has started to be finished. One step entry from garage into lower level with plenty of room for an in-law suite or massive home office. The full sized windows in the front and back make it a sunny area. Laundry is conveniently located on the first floor and the washer, dryer and all G.E. appliances are included! 2 car garage, 2.5 baths. Quick closing may be arranged. Nearby shopping, Nichols College, Dudley HIll Golf and Shepherd Hill High School.
This property is off market, which means it's not currently listed for sale or rent on Zillow. This may be different from what's available on other websites or public sources.

