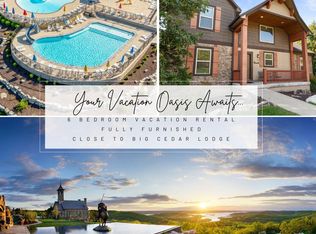Fully furnished 7 Bedroom 5 full Baths 4300 Sq ft in Branson Canyon. One of the top revenue makers in Branson Canyon with over $120,000 in gross revenue! Contact Cindy at (309) 231-4650 for more info. - One of the bigger homes you will find in the area with 4300 sq ft. This is the bigger 7 bedroom floor plan in Branson Canyon. - 3 separate living areas for multiple families and kids to spread out. First floor living area floor to ceiling fireplace and has 60" smart TV. Loft has 55" smart TV with PS4 and lower level rec room has 120" movie screen with another PS4! -Beautiful open kitchen with stainless steel appliances, upgraded granite, island with seating for 4. Dining areas have 2 big dining table with seating for 16! - Customized rec room with a true theater experience on a 120” movie screen, and 7.2 surround sound and custom decor to make you feel like your on vacation. Drink bar with 8 bar stools. -Master Suite on Main Level with soaking tub, dual vanities, shower, and toilet. Large walk in closet. - Foosball table in loft area. - ALL bedrooms have KING beds in them (lower level has newly built in full over King bunk) and loft and rec room have 3 queen sleeper sofas..all with 40" large smart TVs - Large screened in deck that seats 6 with private wooded setting. - 4 dedicated flat vehicle parking pad with minimal steps to front door - Patio right outside lower level walkout with propane grill - Additional fridge in rec room with ice maker Branson Canyon has a community zero entry Swimming Pool, Splash Pad, Club House with kitchen, 3 stories, seating, pool table and views of Table Rock Lake. New playground located by clubhouse and pool. There is also a nature trail located in community The lodge is within 10-15 minutes of everything Branson has to offer: Table Rock Lake, Branson Landing, the Branson Strip, Big Cedar, golfing, plenty of shopping, and various outdoor activities.
This property is off market, which means it's not currently listed for sale or rent on Zillow. This may be different from what's available on other websites or public sources.

