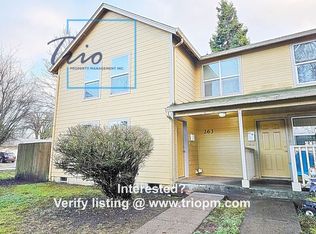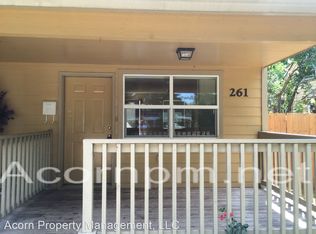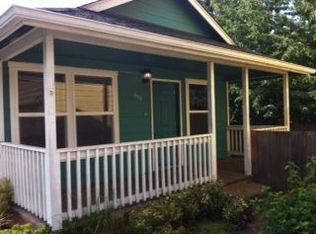This 989 square foot single family home has 3 bedrooms and 1.0 bathrooms. This home is located at 239 D St, Springfield, OR 97477.
This property is off market, which means it's not currently listed for sale or rent on Zillow. This may be different from what's available on other websites or public sources.



