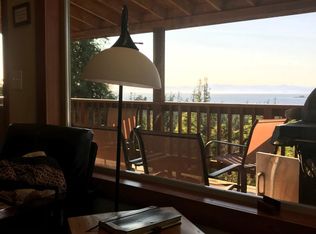What a spectacular 180-degree water view! Architecturally-stunning and privately-located three bedroom, two bathroom home boasting nearly 2000 sq. ft. of living space on the north end of town. This custom-built residence was designed by an architect and lovingly crafted in 2002 from the ground up. Light and bright interior spaces with tons of windows to take in the magnificent water and mountain views. Custom chefs kitchen with high-end appliances, quartz counters, artful lighting throughout, an intimate dining area and live-edge island. Arctic pantry with plenty of room for storage. Master suite enjoys the 180-degree views and boasts a custom glass walk-in shower. Spacious living room for entertaining or relaxing. The attached sun room provides excellent space for an office or sitting room and flows out onto the wraparound concrete deck with hot tub. Radiant in-floor heat makes this home comfortable year-round. Many updates throughout, attached 2+ car carport, newly-built and spacious 140 sq. ft. shop for your projects, 2 large storage sheds and on-demand hardwired generator add to the value. Situated on .72 acres with plenty of additional parking for boats, toys or cars. This home is one-of-a-kind and truly shines!
This property is off market, which means it's not currently listed for sale or rent on Zillow. This may be different from what's available on other websites or public sources.

