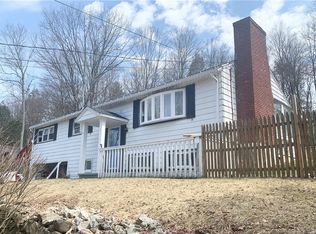WORRY-FREE - Offering 1 year Home Warranty to qualified buyer; like most insurance, it offers peace of mind and frees you from worrying if the furnace or water heater might break down! In winter, the pellet stove keeps things nice and toasty (and reasonably priced!) Central air in summer helps keep you cool and refreshed. And you'll love the privacy of the back yard and deck which is easily accessed via the main floor family room. Skylite in kitchen cuts down on electric light bill. Lots of newer thermopane windows (none are original to the house) and storm doors are storm/screen combo so easy to adjust according to the season. Stop dragging heavy laundry baskets up and down stairs! Washer/dryer are conveniently located on main floor. House is "plumbed" for central vac, needs power unit. 30 year architectural shingles on roof are only 11 years young. Ask about the low costs of oil and pellets for both heat and hot water!
This property is off market, which means it's not currently listed for sale or rent on Zillow. This may be different from what's available on other websites or public sources.

