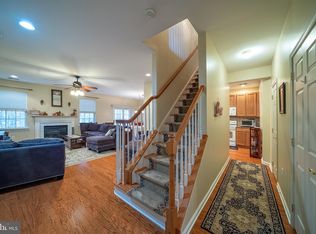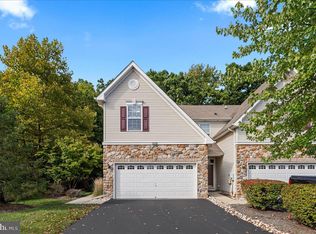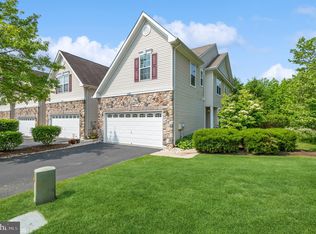
Closed
Street View
$563,000
239 Concord Pl, Hopewell Twp., NJ 08534
3beds
3baths
--sqft
Single Family Residence
Built in 2006
-- sqft lot
$572,400 Zestimate®
$--/sqft
$3,441 Estimated rent
Home value
$572,400
$509,000 - $641,000
$3,441/mo
Zestimate® history
Loading...
Owner options
Explore your selling options
What's special
Zillow last checked: 23 hours ago
Listing updated: July 19, 2025 at 02:25am
Listed by:
Nancy Macdermott 865-235-1950,
Weichert Realtors
Bought with:
James Balletto
Keller Williams Real Estate
Source: GSMLS,MLS#: 3957861
Price history
| Date | Event | Price |
|---|---|---|
| 7/11/2025 | Sold | $563,000+7.2% |
Source: | ||
| 5/3/2025 | Pending sale | $525,000 |
Source: | ||
| 4/30/2025 | Contingent | $525,000 |
Source: | ||
| 4/26/2025 | Listed for sale | $525,000+25% |
Source: | ||
| 7/23/2021 | Sold | $420,000+5% |
Source: | ||
Public tax history
| Year | Property taxes | Tax assessment |
|---|---|---|
| 2025 | $10,361 | $340,700 |
| 2024 | $10,361 +2.4% | $340,700 +3% |
| 2023 | $10,122 | $330,900 |
Find assessor info on the county website
Neighborhood: 08534
Nearby schools
GreatSchools rating
- 9/10Stony Brook Elementary SchoolGrades: PK-5Distance: 0.9 mi
- 6/10Timberlane Middle SchoolGrades: 6-8Distance: 2.3 mi
- 6/10Central High SchoolGrades: 9-12Distance: 2.2 mi

Get pre-qualified for a loan
At Zillow Home Loans, we can pre-qualify you in as little as 5 minutes with no impact to your credit score.An equal housing lender. NMLS #10287.
Sell for more on Zillow
Get a free Zillow Showcase℠ listing and you could sell for .
$572,400
2% more+ $11,448
With Zillow Showcase(estimated)
$583,848
