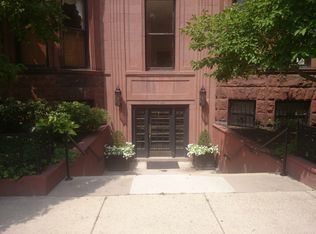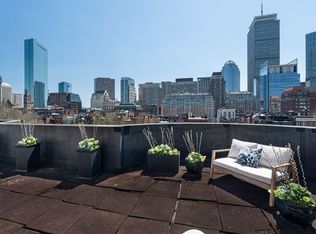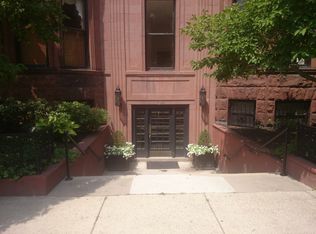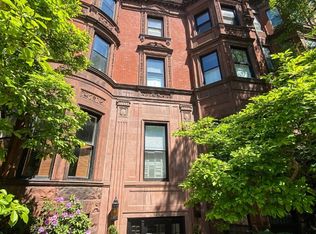Sold for $1,770,000 on 08/10/23
$1,770,000
239 Commonwealth Ave APT 53, Boston, MA 02116
2beds
1,215sqft
Condominium
Built in 1900
-- sqft lot
$1,812,000 Zestimate®
$1,457/sqft
$5,656 Estimated rent
Home value
$1,812,000
$1.69M - $1.96M
$5,656/mo
Zestimate® history
Loading...
Owner options
Explore your selling options
What's special
Elegance & historic charm define this Thayer Mansion 2 bedroom w/ city & partial Charles River views on the sunny side. Grand foyer w/ 10 ft tray ceilings, exquisite dentil mouldings, timeless crystal chandelier/doorknobs, & gleaming dark hardwood floors. Beautiful arched doorway to spacious living/dining room w/ 3 oversized windows, generous natural light, & lovely wood burning fireplace. Primary bedroom boasts a wall of custom millwork w/ built-ins, laundry table, washer/dryer storage, shutters, & walk-in closet. Renovated ensuite tile shower w/ tub & radiant flooring. Spacious 2nd bedroom w/ enormous window, city views, & walk-in closet. Renovated 2nd bath w/ floor-to-ceiling tile, duravit sink, & radiant flooring. Renovated kitchen w/ quartz countertops, premium appliances, 40+ built-in cabinets, under cabinet lighting, butcher block countertop & stunning backsplash. ~$200K in upgrades. Pet-friendly, prof managed, elevator. Steps to Charles River, Public Garden, Newbury St, & more.
Zillow last checked: 8 hours ago
Listing updated: August 10, 2023 at 12:32pm
Listed by:
CS Luxury Group 617-869-1750,
Keller Williams Realty Boston-Metro | Back Bay 617-542-0012,
Cam Chesley 617-869-1750
Bought with:
Curran Robinette
Gibson Sotheby's International Realty
Source: MLS PIN,MLS#: 73132003
Facts & features
Interior
Bedrooms & bathrooms
- Bedrooms: 2
- Bathrooms: 2
- Full bathrooms: 2
Primary bathroom
- Features: Yes
Heating
- Hot Water, Common
Cooling
- Central Air, Unit Control
Appliances
- Laundry: In Unit, Electric Dryer Hookup
Features
- Flooring: Hardwood
- Basement: None
- Number of fireplaces: 1
- Common walls with other units/homes: Corner
Interior area
- Total structure area: 1,215
- Total interior livable area: 1,215 sqft
Property
Features
- Entry location: Unit Placement(Upper,Back)
- Exterior features: City View(s)
- Has view: Yes
- View description: City
Lot
- Size: 1,215 sqft
Details
- Parcel number: W:05 P:03388 S:032,3350901
- Zoning: CD
- Other equipment: Intercom
Construction
Type & style
- Home type: Condo
- Property subtype: Condominium
- Attached to another structure: Yes
Materials
- Frame, Brick
- Roof: Rubber
Condition
- Year built: 1900
Utilities & green energy
- Sewer: Public Sewer
- Water: Public
- Utilities for property: for Electric Range, for Electric Oven, for Electric Dryer
Green energy
- Energy efficient items: Thermostat
Community & neighborhood
Security
- Security features: Intercom, Security System
Community
- Community features: Public Transportation, Shopping, Park, Walk/Jog Trails, Bike Path, Highway Access, Private School, Public School, T-Station
Location
- Region: Boston
HOA & financial
HOA
- HOA fee: $779 monthly
- Amenities included: Hot Water, Elevator(s)
- Services included: Water, Sewer, Insurance, Maintenance Structure, Maintenance Grounds, Snow Removal
Price history
| Date | Event | Price |
|---|---|---|
| 8/10/2023 | Sold | $1,770,000+4.4%$1,457/sqft |
Source: MLS PIN #73132003 | ||
| 7/5/2023 | Listed for sale | $1,695,000+118.7%$1,395/sqft |
Source: MLS PIN #73132003 | ||
| 8/19/2011 | Sold | $775,000-4.9%$638/sqft |
Source: LINK #115827 | ||
| 6/13/2011 | Price change | $815,000-1.7%$671/sqft |
Source: Gibson Sotheby's International Realty #71124501 | ||
| 3/14/2011 | Price change | $829,000-1.9%$682/sqft |
Source: Laurence Rideout #71124501 | ||
Public tax history
| Year | Property taxes | Tax assessment |
|---|---|---|
| 2025 | $16,429 +7.6% | $1,418,700 +1.3% |
| 2024 | $15,269 +6.6% | $1,400,800 +5% |
| 2023 | $14,328 +0.7% | $1,334,100 +2% |
Find assessor info on the county website
Neighborhood: Back Bay
Nearby schools
GreatSchools rating
- 1/10Mel H King ElementaryGrades: 2-12Distance: 0.7 mi
- 2/10Snowden Int'L High SchoolGrades: 9-12Distance: 0.2 mi
- 3/10Quincy Upper SchoolGrades: 6-12Distance: 0.7 mi
Schools provided by the listing agent
- Elementary: Park
- Middle: Newman
- High: Commonwealth
Source: MLS PIN. This data may not be complete. We recommend contacting the local school district to confirm school assignments for this home.
Get a cash offer in 3 minutes
Find out how much your home could sell for in as little as 3 minutes with a no-obligation cash offer.
Estimated market value
$1,812,000
Get a cash offer in 3 minutes
Find out how much your home could sell for in as little as 3 minutes with a no-obligation cash offer.
Estimated market value
$1,812,000



