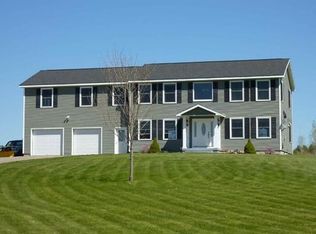Closed
$330,000
239 Coles Corner Road, Winterport, ME 04496
3beds
1,713sqft
Single Family Residence
Built in 1991
11.3 Acres Lot
$367,300 Zestimate®
$193/sqft
$2,212 Estimated rent
Home value
$367,300
$345,000 - $393,000
$2,212/mo
Zestimate® history
Loading...
Owner options
Explore your selling options
What's special
Welcome to your new home nestled on a serene 11.3-acre parcel of land, where tranquility meets modern living. This meticulously maintained split-level residence offers a perfect blend of convenience and comfort.Upon entering, you are greeted by a tiled mudroom area, conveniently connected to both the attached 2-car garage and the primary entrance of the home. The thoughtful design continues on the entry level, which features a bright and open family room. From here, step outside onto the backyard deck, the ideal spot for entertaining guests or simply unwinding after a long day. Ascending to the second floor, you'll find a cozy living room adorned with a gas fireplace, creating a warm and inviting atmosphere perfect for relaxation. The adjacent formal dining room and efficiently designed kitchen complete this level, offering the ideal space for both casual family meals or entertaining guests. Venture to the upper level, where privacy and comfort await. All three bedrooms have been strategically located upstairs, ensuring a peaceful retreat for every member of the household. Accompanying the generously sized bedrooms is a full bathroom, along with another en-suite full bathroom dedicated to the primary bedroom. Outside, the expansive 11.3 acres of land provide endless possibilities. Whether you envision a thriving garden, or a private oasis, the potential is limitless. Don't miss the opportunity to make this home your own. Schedule a showing today!
Zillow last checked: 8 hours ago
Listing updated: February 04, 2026 at 06:54am
Listed by:
Your Home Sold Guaranteed Realty
Bought with:
RE/MAX Oceanside
Source: Maine Listings,MLS#: 1574192
Facts & features
Interior
Bedrooms & bathrooms
- Bedrooms: 3
- Bathrooms: 2
- Full bathrooms: 2
Primary bedroom
- Features: Full Bath
- Level: Upper
Bedroom 1
- Features: Closet
- Level: Upper
Bedroom 2
- Features: Closet
- Level: Upper
Den
- Level: First
Dining room
- Features: Formal
- Level: Second
Kitchen
- Level: Second
Living room
- Features: Gas Fireplace
- Level: Second
Mud room
- Level: First
Heating
- Baseboard, Hot Water, Zoned
Cooling
- None
Features
- Flooring: Carpet, Laminate, Tile, Vinyl
- Doors: Storm Door(s)
- Basement: Bulkhead,Interior Entry
- Number of fireplaces: 1
Interior area
- Total structure area: 1,713
- Total interior livable area: 1,713 sqft
- Finished area above ground: 1,713
- Finished area below ground: 0
Property
Parking
- Total spaces: 2
- Parking features: Garage - Attached
- Attached garage spaces: 2
Accessibility
- Accessibility features: Level Entry
Features
- Levels: Multi/Split
- Patio & porch: Deck
- Has view: Yes
- View description: Fields, Scenic, Trees/Woods
Lot
- Size: 11.30 Acres
Details
- Parcel number: WTPTMR10L140
- Zoning: Residential
Construction
Type & style
- Home type: SingleFamily
- Architectural style: Other
- Property subtype: Single Family Residence
Materials
- Roof: Metal,Pitched
Condition
- Year built: 1991
Utilities & green energy
- Electric: Circuit Breakers
- Sewer: Private Sewer, Septic Design Available
- Water: Private, Well
- Utilities for property: Utilities On
Community & neighborhood
Location
- Region: Winterport
Price history
| Date | Event | Price |
|---|---|---|
| 1/26/2024 | Sold | $330,000$193/sqft |
Source: | ||
| 12/22/2023 | Contingent | $330,000$193/sqft |
Source: | ||
| 12/1/2023 | Listed for sale | $330,000$193/sqft |
Source: | ||
| 11/8/2023 | Contingent | $330,000$193/sqft |
Source: | ||
| 10/6/2023 | Listed for sale | $330,000+94.2%$193/sqft |
Source: | ||
Public tax history
| Year | Property taxes | Tax assessment |
|---|---|---|
| 2024 | $3,277 +43.4% | $246,400 +47% |
| 2023 | $2,286 | $167,600 |
| 2022 | $2,286 | $167,600 |
Find assessor info on the county website
Neighborhood: 04496
Nearby schools
GreatSchools rating
- 6/10Samuel L Wagner Middle SchoolGrades: 5-8Distance: 2.6 mi
- 7/10Hampden AcademyGrades: 9-12Distance: 5 mi
- 6/10Leroy H Smith SchoolGrades: PK-4Distance: 2.9 mi
Get pre-qualified for a loan
At Zillow Home Loans, we can pre-qualify you in as little as 5 minutes with no impact to your credit score.An equal housing lender. NMLS #10287.
