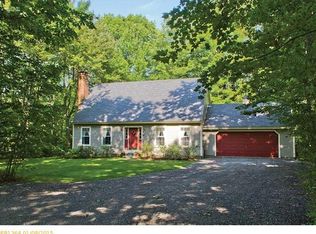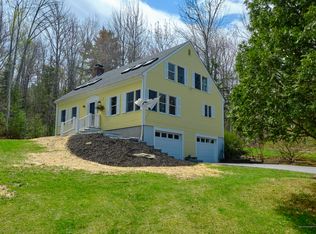Closed
$729,000
239 Cobb Road, Camden, ME 04843
4beds
3,078sqft
Single Family Residence
Built in 1999
1.2 Acres Lot
$761,500 Zestimate®
$237/sqft
$3,704 Estimated rent
Home value
$761,500
Estimated sales range
Not available
$3,704/mo
Zestimate® history
Loading...
Owner options
Explore your selling options
What's special
Super functional and spacious colonial in a great location--close to town, shopping & schools--yet quietly tucked away on a lush 1.2 acre lot. Home offers sensible layout for life in Maine with mudroom entry from 2-car garage, updated kitchen with large island countertop with seating, open living & family rooms and formal dining room (or 1st floor bedroom). Oversized deck off kitchen offers additional dining area outdoors and overlooks the grassy back yard--an ideal space for playing or garden. Upstairs features a primary suite with updated bath and laundry. Additional 3 bedrooms--all with lots of windows--and full bath too. Smaller bedroom is an ideal 2nd floor office space. Small, finished room in basement is perfect for home gym, playroom, or creative space. Basement is dry and offers plenty of storage space or finish to suit. Bonus room above garage would make a perfect in-law suite or teenager bedroom lair. House was lovingly built in 1999 and is for sale for the first time since construction. Move-in ready and available for immediate occupancy.
Zillow last checked: 8 hours ago
Listing updated: January 18, 2025 at 07:10pm
Listed by:
Camden Real Estate Company info@camdenre.com
Bought with:
Camden Real Estate Company
Camden Real Estate Company
Source: Maine Listings,MLS#: 1596571
Facts & features
Interior
Bedrooms & bathrooms
- Bedrooms: 4
- Bathrooms: 3
- Full bathrooms: 2
- 1/2 bathrooms: 1
Primary bedroom
- Features: Closet, Double Vanity, Full Bath, Separate Shower, Suite, Walk-In Closet(s)
- Level: Second
Bedroom 2
- Features: Closet
- Level: Second
Bedroom 3
- Features: Closet
- Level: Second
Bedroom 4
- Features: Closet
- Level: Second
Bonus room
- Features: Above Garage
- Level: Second
Dining room
- Features: Formal
- Level: First
Exercise room
- Features: Built-in Features
- Level: Basement
Family room
- Level: First
Kitchen
- Features: Eat-in Kitchen, Kitchen Island
- Level: First
Living room
- Features: Informal
- Level: First
Mud room
- Level: First
Heating
- Baseboard, Direct Vent Heater, Hot Water, Zoned
Cooling
- None
Appliances
- Included: Dishwasher, Dryer, Microwave, Gas Range, Refrigerator, Washer
Features
- Pantry, Shower, Storage, Walk-In Closet(s), Primary Bedroom w/Bath
- Flooring: Carpet, Laminate, Tile, Wood
- Basement: Bulkhead,Interior Entry,Full,Partial
- Has fireplace: No
Interior area
- Total structure area: 3,078
- Total interior livable area: 3,078 sqft
- Finished area above ground: 2,878
- Finished area below ground: 200
Property
Parking
- Total spaces: 2
- Parking features: Paved, 1 - 4 Spaces, Garage Door Opener
- Attached garage spaces: 2
Features
- Patio & porch: Deck
- Has view: Yes
- View description: Scenic, Trees/Woods
Lot
- Size: 1.20 Acres
- Features: Near Public Beach, Near Shopping, Near Town, Neighborhood, Level, Open Lot, Landscaped, Wooded
Details
- Additional structures: Shed(s)
- Parcel number: CAMDM110B009L000U000
- Zoning: VE
- Other equipment: Cable, Generator, Internet Access Available
Construction
Type & style
- Home type: SingleFamily
- Architectural style: Colonial
- Property subtype: Single Family Residence
Materials
- Wood Frame, Clapboard, Vinyl Siding
- Roof: Shingle
Condition
- Year built: 1999
Utilities & green energy
- Electric: Circuit Breakers
- Sewer: None
- Water: Well
Community & neighborhood
Security
- Security features: Water Radon Mitigation System
Location
- Region: Camden
Price history
| Date | Event | Price |
|---|---|---|
| 9/18/2024 | Sold | $729,000-5.2%$237/sqft |
Source: | ||
| 8/18/2024 | Contingent | $769,000$250/sqft |
Source: | ||
| 7/11/2024 | Listed for sale | $769,000$250/sqft |
Source: | ||
Public tax history
| Year | Property taxes | Tax assessment |
|---|---|---|
| 2024 | $6,926 +16.6% | $659,600 +53.2% |
| 2023 | $5,942 +4.5% | $430,600 |
| 2022 | $5,684 +11.1% | $430,600 +26.5% |
Find assessor info on the county website
Neighborhood: 04843
Nearby schools
GreatSchools rating
- 9/10Camden-Rockport Middle SchoolGrades: 5-8Distance: 1.2 mi
- 9/10Camden Hills Regional High SchoolGrades: 9-12Distance: 2.4 mi
- 9/10Camden-Rockport Elementary SchoolGrades: PK-4Distance: 2.5 mi

Get pre-qualified for a loan
At Zillow Home Loans, we can pre-qualify you in as little as 5 minutes with no impact to your credit score.An equal housing lender. NMLS #10287.

