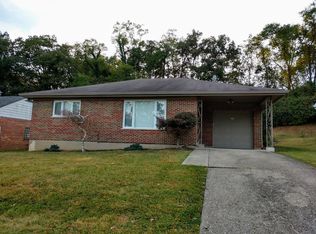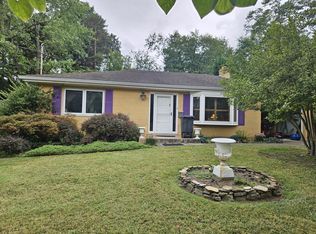Sold for $325,000 on 05/09/25
$325,000
239 Clover Ridge Ave, Fort Thomas, KY 41075
2beds
891sqft
Single Family Residence, Residential
Built in 1956
7,840.8 Square Feet Lot
$329,200 Zestimate®
$365/sqft
$1,426 Estimated rent
Home value
$329,200
$277,000 - $388,000
$1,426/mo
Zestimate® history
Loading...
Owner options
Explore your selling options
What's special
Charming & Beautifully Maintained Featuring Several Upgrades & Professionally Landscaped Yard*Newer Roof, Windows, Doors & Water Heater*Kitchen Features Newer Appliances & Coffee Bar*Formal Dining Rm w/Walk-out to Covered Patio*Sizable Bedrooms & Updated Bath w/Walk-in Shower*Unfinished Lower Lvl Offers Workshop, Half Bath, Abundant Storage & Laundry Area*Newer Garage Door & Expanded Driveway*Short Drive to Expressway, Dining & Shops in the Fort Thomas School District
Zillow last checked: 8 hours ago
Listing updated: June 08, 2025 at 10:16pm
Listed by:
Caldwell Group 859-780-5511,
eXp Realty, LLC
Bought with:
Shelli Stinson, 223064
eXp Realty LLC
Source: NKMLS,MLS#: 630930
Facts & features
Interior
Bedrooms & bathrooms
- Bedrooms: 2
- Bathrooms: 2
- Full bathrooms: 1
- 1/2 bathrooms: 1
Primary bedroom
- Features: Hardwood Floors
- Level: First
- Area: 156
- Dimensions: 13 x 12
Bedroom 2
- Features: Hardwood Floors
- Level: First
- Area: 182
- Dimensions: 14 x 13
Dining room
- Features: Walk-Out Access, Hardwood Floors
- Level: First
- Area: 144
- Dimensions: 12 x 12
Kitchen
- Features: Laminate Flooring, Wood Cabinets
- Level: First
- Area: 144
- Dimensions: 12 x 12
Living room
- Features: Hardwood Floors
- Level: First
- Area: 320
- Dimensions: 20 x 16
Primary bath
- Features: Ceramic Tile Flooring, Shower
- Level: First
- Area: 54
- Dimensions: 9 x 6
Heating
- Has Heating (Unspecified Type)
Cooling
- Central Air
Appliances
- Included: Electric Oven, Electric Range, Dishwasher, Refrigerator
- Laundry: Lower Level
Features
- Laminate Counters, Storage, Built-in Features, Natural Woodwork
- Doors: Multi Panel Doors
- Windows: Picture Window(s), Vinyl Frames
- Basement: Full
Interior area
- Total structure area: 891
- Total interior livable area: 891 sqft
Property
Parking
- Total spaces: 1
- Parking features: Attached, Driveway, Garage
- Attached garage spaces: 1
- Has uncovered spaces: Yes
Features
- Levels: One
- Stories: 1
- Patio & porch: Covered, Patio, Porch
Lot
- Size: 7,840 sqft
Details
- Parcel number: 9999915407.00
- Zoning description: Residential
Construction
Type & style
- Home type: SingleFamily
- Architectural style: Ranch
- Property subtype: Single Family Residence, Residential
Materials
- Brick
- Foundation: Poured Concrete
- Roof: Shingle
Condition
- Existing Structure
- New construction: No
- Year built: 1956
Utilities & green energy
- Sewer: Public Sewer
- Water: Public
- Utilities for property: Natural Gas Available, Sewer Available, Water Available
Community & neighborhood
Security
- Security features: Security System
Location
- Region: Fort Thomas
Other
Other facts
- Road surface type: Paved
Price history
| Date | Event | Price |
|---|---|---|
| 5/9/2025 | Sold | $325,000$365/sqft |
Source: | ||
| 4/1/2025 | Pending sale | $325,000$365/sqft |
Source: | ||
| 3/25/2025 | Listed for sale | $325,000+108.3%$365/sqft |
Source: | ||
| 3/24/2021 | Listing removed | -- |
Source: Owner Report a problem | ||
| 8/27/2018 | Sold | $156,000-5.2%$175/sqft |
Source: Public Record Report a problem | ||
Public tax history
| Year | Property taxes | Tax assessment |
|---|---|---|
| 2022 | $539 +11.9% | $173,600 +11.3% |
| 2021 | $482 -11.8% | $156,000 |
| 2018 | $546 -11.4% | $156,000 +24.8% |
Find assessor info on the county website
Neighborhood: 41075
Nearby schools
GreatSchools rating
- 8/10Johnson Elementary SchoolGrades: PK-5Distance: 0.6 mi
- 8/10Highlands Middle SchoolGrades: 6-8Distance: 0.6 mi
- 10/10Highlands High SchoolGrades: 9-12Distance: 0.7 mi
Schools provided by the listing agent
- Elementary: Johnson Elementary
- Middle: Highlands Middle School
- High: Highlands High
Source: NKMLS. This data may not be complete. We recommend contacting the local school district to confirm school assignments for this home.

Get pre-qualified for a loan
At Zillow Home Loans, we can pre-qualify you in as little as 5 minutes with no impact to your credit score.An equal housing lender. NMLS #10287.

