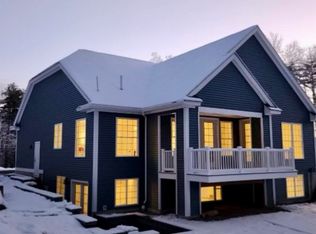Nestled on a scenic knoll privately tucked away from the street on 3.47 acres of lush landscape that features perennial plantings vegetable gardens and stone out-croppings this charming cape-style home offers significant upgrades and numerous custom features. A private pond offers year-round enjoyment whether watching sunsets from the wharf on warm summer nights or lacing up your skates to go for a twirl in the winter. Constructed in 2017 with a flexible, open design highlighted by bamboo hardwood floors throughout a bright, sunny main level that includes a full master suite, granite gourmet eat-in kitchen and large living room. The upper level features a full shed dormer that affords space for 2 large bedrooms and a full bath. The day-light walkout basement has been fully finished providing additional living space with separate entrance for in-laws, guests and relatives.
This property is off market, which means it's not currently listed for sale or rent on Zillow. This may be different from what's available on other websites or public sources.

