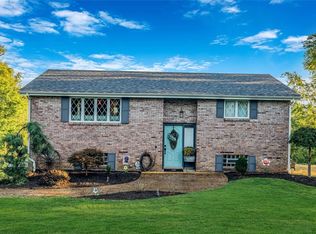Sold for $1,499,400
$1,499,400
239 Christy Rd, Eighty Four, PA 15330
4beds
4,667sqft
Single Family Residence
Built in 2008
12.77 Acres Lot
$1,619,200 Zestimate®
$321/sqft
$4,762 Estimated rent
Home value
$1,619,200
$1.42M - $1.85M
$4,762/mo
Zestimate® history
Loading...
Owner options
Explore your selling options
What's special
Escape to your private retreat w/this stunning log home on 13 wooded acres, with panoramic views & tranquility. Inside, the home boasts engineered hardwood flrs, beamed ceilings, & a great room w/a two-story stoned fireplace & wall of windows.Main floor includes primary bedroom suite w/ a renovated bath, a fully remodeled kitchen w/Granite counters & high-end appliances, & an office with deck access. The second floor offers two additional bedrooms, a loft, & a family bath. The fully finished lower level includes a 4th bedroom, full bath, & walk-out to the backyard paradise, featuring a plunge pool, paver patio, fire pit area,waterfall, & new composite decking.For the mechanical visionary the extraordinary garage accommodates 12 cars or 6 cars & 2 x 45' motor homes, featuring radiant floor heating, a 50 amp RV hook-up, 90 amp air compressor hook-up, office area, & LED lighting, & so much more.Located in North Strabane & near RT 19, I-79, I-70, schools, shopping, & entertainment.
Zillow last checked: 8 hours ago
Listing updated: September 17, 2024 at 09:16am
Listed by:
Bonnie Loya 724-941-3340,
BERKSHIRE HATHAWAY THE PREFERRED REALTY
Bought with:
Amanda Walton
RE/MAX SELECT REALTY
Source: WPMLS,MLS#: 1663142 Originating MLS: West Penn Multi-List
Originating MLS: West Penn Multi-List
Facts & features
Interior
Bedrooms & bathrooms
- Bedrooms: 4
- Bathrooms: 4
- Full bathrooms: 3
- 1/2 bathrooms: 1
Primary bedroom
- Level: Main
- Dimensions: 19x26
Bedroom 2
- Level: Upper
- Dimensions: 20x23
Bedroom 3
- Level: Upper
- Dimensions: 19x22
Bedroom 4
- Level: Lower
- Dimensions: 16x16
Bonus room
- Level: Main
- Dimensions: 11x13
Bonus room
- Level: Upper
- Dimensions: 26x13
Bonus room
- Level: Lower
- Dimensions: 16x16
Dining room
- Level: Main
- Dimensions: 20x12
Game room
- Level: Lower
- Dimensions: 41x33
Kitchen
- Level: Main
- Dimensions: 20x13
Laundry
- Level: Main
- Dimensions: 12x13
Living room
- Level: Main
- Dimensions: 27x20
Heating
- Geothermal
Cooling
- Central Air, Electric
Appliances
- Included: Some Electric Appliances, Convection Oven, Cooktop, Dishwasher, Disposal, Microwave, Refrigerator
Features
- Kitchen Island
- Flooring: Ceramic Tile, Hardwood, Carpet
- Windows: Multi Pane, Screens
- Basement: Finished,Walk-Out Access
- Number of fireplaces: 1
- Fireplace features: Stone
Interior area
- Total structure area: 4,667
- Total interior livable area: 4,667 sqft
Property
Parking
- Total spaces: 15
- Parking features: Attached, Garage, Garage Door Opener
- Has attached garage: Yes
Features
- Levels: Two
- Stories: 2
- Pool features: Pool
Lot
- Size: 12.77 Acres
- Dimensions: 12.773
Details
- Parcel number: 5200080101000800
Construction
Type & style
- Home type: SingleFamily
- Architectural style: Log Home,Two Story
- Property subtype: Single Family Residence
Materials
- Frame
- Roof: Asphalt
Condition
- Resale
- Year built: 2008
Utilities & green energy
- Sewer: Public Sewer
- Water: Public
Community & neighborhood
Location
- Region: Eighty Four
Price history
| Date | Event | Price |
|---|---|---|
| 9/16/2024 | Sold | $1,499,4000%$321/sqft |
Source: | ||
| 8/9/2024 | Contingent | $1,499,900$321/sqft |
Source: | ||
| 8/3/2024 | Price change | $1,499,900-18.9%$321/sqft |
Source: | ||
| 7/19/2024 | Listed for sale | $1,850,000+158.7%$396/sqft |
Source: | ||
| 8/28/2015 | Sold | $715,000-7.7%$153/sqft |
Source: | ||
Public tax history
| Year | Property taxes | Tax assessment |
|---|---|---|
| 2025 | $11,614 +4% | $679,400 |
| 2024 | $11,173 +1.4% | $679,400 |
| 2023 | $11,020 +1.9% | $679,400 |
Find assessor info on the county website
Neighborhood: 15330
Nearby schools
GreatSchools rating
- 6/10Wylandville El SchoolGrades: K-4Distance: 2.1 mi
- 7/10Canonsburg Middle SchoolGrades: 7-8Distance: 2.7 mi
- 6/10Canon-Mcmillan Senior High SchoolGrades: 9-12Distance: 3.3 mi
Schools provided by the listing agent
- District: Canon McMillan
Source: WPMLS. This data may not be complete. We recommend contacting the local school district to confirm school assignments for this home.
Get pre-qualified for a loan
At Zillow Home Loans, we can pre-qualify you in as little as 5 minutes with no impact to your credit score.An equal housing lender. NMLS #10287.
