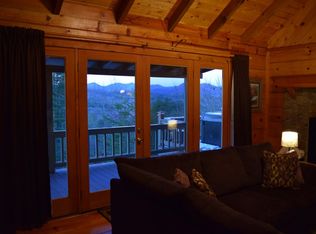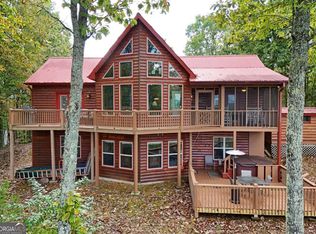Closed
$1,290,000
239 Chigger Rdg, Mineral Bluff, GA 30559
6beds
5,664sqft
Single Family Residence, Cabin
Built in 2002
5 Acres Lot
$1,272,200 Zestimate®
$228/sqft
$4,662 Estimated rent
Home value
$1,272,200
$1.17M - $1.39M
$4,662/mo
Zestimate® history
Loading...
Owner options
Explore your selling options
What's special
Discover this one-of-a-kind mountain-top oasis, offering breathtaking 360-degree long-range mountain views. Both the main home and the guest home come fully furnished and professionally decorated by Artful Ellijay. Both homes have also undergone a complete remodel, featuring high-end stainless appliances, custom cabinetry, luxurious granite countertops and genuine hardwood floors. Step into the open concept living area with exposed beams and an abundance of windows that flood the space with natural light, beautifully merging the outdoors with the indoors. The enormous kitchen features a workable island including a second oven and seating for four. The dining area seats eight where you can enjoy meals with friends and family with views of the Blue Ridge Mountains. Conveniently located near the kitchen is the spacious laundry room with loads of cabinet and counter space. The primary bedroom has an oversized modular closet and en suite with a lavish soaking tub. Down the hall are two additional bedrooms that share a full bathroom, featuring a tile shower and double vanities. All three bedrooms are located on the main level and offer direct access to either the expansive deck or the screened porch, enclosing comfortable seating, outdoor fireplace, TV and dining table. The finished basement adds a bonus/game room and full bathroom, perfect for entertainment and guests. Outside, relax in the hot tub or sit around the fire pit while taking in the unforgettable long-range vistas. The guest home over an immense two car garage is an exceptional addition to this property. Enter the open floor plan featuring a well-appointed kitchen and living area with a fireplace. This home also includes two sizable bedrooms that share a full bathroom as well as a half bathroom and laundry room. Other enhancements include a brand new furnace, a whole house generator and a holding tank for well water. This retreat sits on five private, level or gently sloping acres.
Zillow last checked: 8 hours ago
Listing updated: April 22, 2024 at 11:04am
Listed by:
Curtin Team 678-287-4848,
Keller Williams Realty Consultants,
Tracy Krohn 404-217-5908,
Keller Williams Realty Consultants
Bought with:
Rick Dillard, 283313
Compass
Source: GAMLS,MLS#: 10263927
Facts & features
Interior
Bedrooms & bathrooms
- Bedrooms: 6
- Bathrooms: 5
- Full bathrooms: 4
- 1/2 bathrooms: 1
- Main level bathrooms: 2
- Main level bedrooms: 3
Kitchen
- Features: Breakfast Bar, Kitchen Island, Second Kitchen, Solid Surface Counters
Heating
- Central, Forced Air
Cooling
- Ceiling Fan(s), Central Air
Appliances
- Included: Dryer, Washer, Dishwasher, Disposal, Microwave, Oven/Range (Combo), Refrigerator, Stainless Steel Appliance(s)
- Laundry: Other
Features
- Vaulted Ceiling(s), High Ceilings, Double Vanity, Beamed Ceilings, Soaking Tub, Rear Stairs, Separate Shower, Walk-In Closet(s), Master On Main Level
- Flooring: Hardwood, Tile
- Basement: Daylight,Interior Entry,Exterior Entry,Finished,Full
- Number of fireplaces: 4
- Fireplace features: Family Room, Outside, Gas Log
Interior area
- Total structure area: 5,664
- Total interior livable area: 5,664 sqft
- Finished area above ground: 5,664
- Finished area below ground: 0
Property
Parking
- Total spaces: 2
- Parking features: Garage Door Opener, Detached, Garage, Off Street
- Has garage: Yes
Features
- Levels: Two
- Stories: 2
- Patio & porch: Deck, Porch, Screened
- Fencing: Fenced,Back Yard
- Has view: Yes
- View description: Mountain(s)
Lot
- Size: 5 Acres
- Features: Level, Private, Sloped
- Residential vegetation: Wooded, Partially Wooded, Grassed
Details
- Additional structures: Garage(s), Guest House, Shed(s)
- Parcel number: 0026 35C7C
Construction
Type & style
- Home type: SingleFamily
- Architectural style: Country/Rustic
- Property subtype: Single Family Residence, Cabin
Materials
- Stone, Wood Siding
- Roof: Metal
Condition
- Resale
- New construction: No
- Year built: 2002
Utilities & green energy
- Sewer: Septic Tank
- Water: Private, Well
- Utilities for property: Cable Available, Electricity Available, High Speed Internet, Propane, Water Available
Community & neighborhood
Community
- Community features: None
Location
- Region: Mineral Bluff
- Subdivision: None
Other
Other facts
- Listing agreement: Exclusive Right To Sell
Price history
| Date | Event | Price |
|---|---|---|
| 7/31/2024 | Listing removed | $790,000-38.8%$139/sqft |
Source: NGBOR #325575 Report a problem | ||
| 4/22/2024 | Sold | $1,290,000-0.8%$228/sqft |
Source: NGBOR #402052 Report a problem | ||
| 4/3/2024 | Pending sale | $1,300,000$230/sqft |
Source: NGBOR #402052 Report a problem | ||
| 3/8/2024 | Listed for sale | $1,300,000+66.9%$230/sqft |
Source: | ||
| 8/10/2023 | Sold | $779,000$138/sqft |
Source: Public Record Report a problem | ||
Public tax history
| Year | Property taxes | Tax assessment |
|---|---|---|
| 2024 | $3,773 +33.3% | $411,667 +48.3% |
| 2023 | $2,830 -1.1% | $277,545 -1.1% |
| 2022 | $2,860 +13.9% | $280,561 +56.7% |
Find assessor info on the county website
Neighborhood: 30559
Nearby schools
GreatSchools rating
- 5/10East Fannin Elementary SchoolGrades: PK-5Distance: 5.3 mi
- 7/10Fannin County Middle SchoolGrades: 6-8Distance: 7.4 mi
- 4/10Fannin County High SchoolGrades: 9-12Distance: 9.2 mi
Schools provided by the listing agent
- Elementary: East Fannin
- Middle: Fannin County
- High: Fannin County
Source: GAMLS. This data may not be complete. We recommend contacting the local school district to confirm school assignments for this home.

Get pre-qualified for a loan
At Zillow Home Loans, we can pre-qualify you in as little as 5 minutes with no impact to your credit score.An equal housing lender. NMLS #10287.
Sell for more on Zillow
Get a free Zillow Showcase℠ listing and you could sell for .
$1,272,200
2% more+ $25,444
With Zillow Showcase(estimated)
$1,297,644
