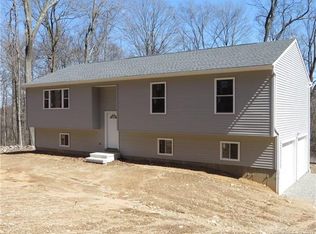Quality New Construction. Raised Ranch featuring an oversized two car garage, over an acre of land, 2 full bathrooms, open layout and the list goes on and on. Estimated 30 days to completion once a signed contract. Still time to customize colors, flooring, appliances, etc. Great Price!!!
This property is off market, which means it's not currently listed for sale or rent on Zillow. This may be different from what's available on other websites or public sources.
