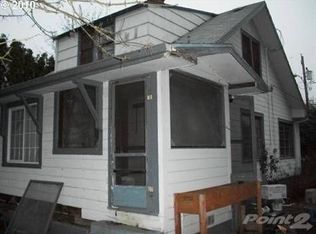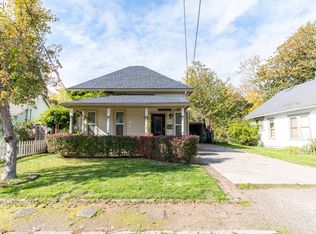Welcome Home to a part of Cottage Grove History. Tastefully restored with modern conveniences while being mindful of period details. Situated on the Coast Fork Willamette River for relaxing evenings on the back deck. Master Suite ideal for Dual Living or use as a family room with slider to back deck. Finished attic space/storage above Master, 12.5' x 19'. Bathrooms new from studs out. Original hardwood floors. Spacious updated kitchen w/nook. Walk to Historic Main Street & 2 Covered Bridges
This property is off market, which means it's not currently listed for sale or rent on Zillow. This may be different from what's available on other websites or public sources.


