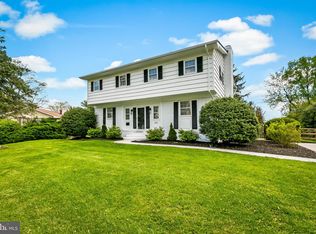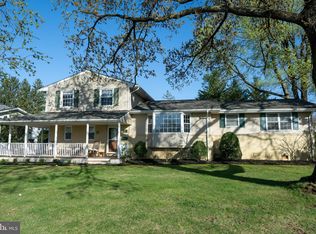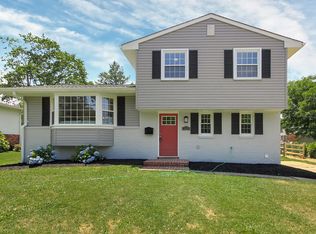LISTED & SOLD SIMULTANEOUSLY !AWESOME 4 Bedroom * 2 & 1/2 Baths Springlake Home with Open Concept Floor Plan ! Beautifully Remodeled with 2 year old 1st Floor Master Bedroom Suite including beautiful master bath with walk-in shower & walk - in closet. Gleaming Hardwood Floors throughout the home * New Central Air System * Cozy Gas Fireplace in the family room that is off the sunny bright updated Kitchen with Subzero Refrigerator.* High Quality Anderson Windows * Solar Window Blinds * Carport and nicely landscaped yard .... NOTHING NOT TO LOVE ABOUT THIS HOME !!!Total Sq.Footage = 2203 sq.ft. (including Master Suite addition of 525 sq.ft. built in 2018)
This property is off market, which means it's not currently listed for sale or rent on Zillow. This may be different from what's available on other websites or public sources.



