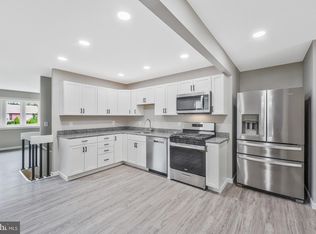Sold for $330,000
$330,000
239 Candytuft Rd, Reisterstown, MD 21136
3beds
1,084sqft
Single Family Residence
Built in 1964
6,600 Square Feet Lot
$330,800 Zestimate®
$304/sqft
$2,361 Estimated rent
Home value
$330,800
$304,000 - $361,000
$2,361/mo
Zestimate® history
Loading...
Owner options
Explore your selling options
What's special
JUST REDUCED!! Nestled in the heart of Reisterstown, MD, this charming single-family home at 239 Candytuft Rd offers a perfect blend of comfort and convenience. With three spacious bedrooms and two full bathrooms, this residence provides ample space for relaxation and entertainment. The interior boasts new luxury vinyl plank flooring throughout, creating a sleek and modern aesthetic. Recent updates include a newly renovated kitchen and bathrooms, ensuring a fresh and inviting living environment. The finished basement adds additional living space, ideal for hobbies or family gatherings. Externally, the home features a newer roof and a driveway with open parking, complemented by a flat backyard perfect for outdoor activities or relaxation. Strategically located close to shopping centers and major commuter routes, this property offers the perfect balance of tranquility and accessibility. Whether you’re looking for a peaceful retreat or a convenient base for your daily commute, 239 Candytuft Rd is an excellent choice. Showings are limited at seller's request. CALL OR TEXT LA FOR SHOWINGS.
Zillow last checked: 8 hours ago
Listing updated: July 26, 2025 at 08:52am
Listed by:
Jeannette Hitchcock 443-280-3286,
RE/MAX Solutions
Bought with:
Sayeda Aisha, SP40001197
Real Broker, LLC
Source: Bright MLS,MLS#: MDBC2131050
Facts & features
Interior
Bedrooms & bathrooms
- Bedrooms: 3
- Bathrooms: 2
- Full bathrooms: 2
- Main level bathrooms: 1
- Main level bedrooms: 3
Bedroom 1
- Features: Flooring - Luxury Vinyl Plank, Ceiling Fan(s)
- Level: Main
- Area: 100 Square Feet
- Dimensions: 10 x 10
Bedroom 2
- Features: Flooring - Luxury Vinyl Plank, Ceiling Fan(s)
- Level: Main
- Area: 100 Square Feet
- Dimensions: 10 x 10
Bedroom 3
- Features: Flooring - Luxury Vinyl Plank, Ceiling Fan(s), Window Treatments, Attic - Access Panel
- Level: Main
- Area: 165 Square Feet
- Dimensions: 15 x 11
Other
- Features: Flooring - Ceramic Tile, Countertop(s) - Solid Surface, Bathroom - Tub Shower
- Level: Main
- Area: 35 Square Feet
- Dimensions: 7 x 5
Other
- Features: Flooring - Ceramic Tile, Countertop(s) - Solid Surface, Bathroom - Tub Shower
- Level: Lower
- Area: 40 Square Feet
- Dimensions: 8 x 5
Game room
- Features: Flooring - Luxury Vinyl Plank
- Level: Lower
- Area: 286 Square Feet
- Dimensions: 26 x 11
Kitchen
- Features: Flooring - Luxury Vinyl Plank, Countertop(s) - Quartz, Kitchen - Gas Cooking, Window Treatments, Eat-in Kitchen, Dining Area, Balcony Access
- Level: Main
- Area: 120 Square Feet
- Dimensions: 12 x 10
Laundry
- Features: Basement - Unfinished
- Level: Lower
- Area: 138 Square Feet
- Dimensions: 6 x 23
Living room
- Features: Flooring - Luxury Vinyl Plank
- Level: Main
- Area: 216 Square Feet
- Dimensions: 18 x 12
Recreation room
- Features: Flooring - Luxury Vinyl Plank
- Level: Lower
- Area: 231 Square Feet
- Dimensions: 21 x 11
Heating
- Forced Air, Natural Gas
Cooling
- Central Air, Electric
Appliances
- Included: Gas Water Heater
- Laundry: In Basement, Laundry Room
Features
- Flooring: Luxury Vinyl
- Basement: Improved,Interior Entry
- Has fireplace: No
Interior area
- Total structure area: 1,700
- Total interior livable area: 1,084 sqft
- Finished area above ground: 884
- Finished area below ground: 200
Property
Parking
- Parking features: Driveway
- Has uncovered spaces: Yes
Accessibility
- Accessibility features: None
Features
- Levels: Two
- Stories: 2
- Pool features: None
Lot
- Size: 6,600 sqft
- Dimensions: 1.00 x
Details
- Additional structures: Above Grade, Below Grade
- Parcel number: 04040403050270
- Zoning: RESIDENTIAL
- Special conditions: Standard
Construction
Type & style
- Home type: SingleFamily
- Architectural style: Ranch/Rambler
- Property subtype: Single Family Residence
Materials
- Vinyl Siding, Brick
- Foundation: Block
- Roof: Architectural Shingle
Condition
- Very Good
- New construction: No
- Year built: 1964
Utilities & green energy
- Sewer: Public Sewer
- Water: Public
Community & neighborhood
Location
- Region: Reisterstown
- Subdivision: None Available
Other
Other facts
- Listing agreement: Exclusive Right To Sell
- Ownership: Ground Rent
Price history
| Date | Event | Price |
|---|---|---|
| 7/25/2025 | Sold | $330,000+0%$304/sqft |
Source: | ||
| 6/26/2025 | Pending sale | $329,900$304/sqft |
Source: | ||
| 6/13/2025 | Listed for sale | $329,900-1.8%$304/sqft |
Source: | ||
| 6/9/2025 | Listing removed | $335,900$310/sqft |
Source: | ||
| 5/23/2025 | Price change | $335,900-4%$310/sqft |
Source: | ||
Public tax history
| Year | Property taxes | Tax assessment |
|---|---|---|
| 2025 | $3,513 +59.9% | $210,767 +16.3% |
| 2024 | $2,197 +2.7% | $181,300 +2.7% |
| 2023 | $2,140 +2.8% | $176,567 -2.6% |
Find assessor info on the county website
Neighborhood: 21136
Nearby schools
GreatSchools rating
- 2/10Timber Grove Elementary SchoolGrades: PK-5Distance: 0.7 mi
- 3/10Franklin Middle SchoolGrades: 6-8Distance: 1.8 mi
- 5/10Franklin High SchoolGrades: 9-12Distance: 0.7 mi
Schools provided by the listing agent
- District: Baltimore County Public Schools
Source: Bright MLS. This data may not be complete. We recommend contacting the local school district to confirm school assignments for this home.
Get a cash offer in 3 minutes
Find out how much your home could sell for in as little as 3 minutes with a no-obligation cash offer.
Estimated market value$330,800
Get a cash offer in 3 minutes
Find out how much your home could sell for in as little as 3 minutes with a no-obligation cash offer.
Estimated market value
$330,800
