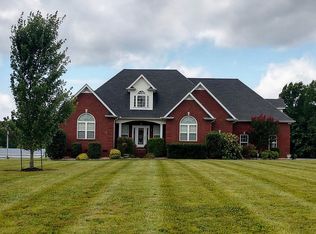Closed
$375,000
239 Calvert Ridge Rd, Westmoreland, TN 37186
2beds
1,620sqft
Manufactured On Land, Residential
Built in 2007
6.01 Acres Lot
$325,200 Zestimate®
$231/sqft
$1,978 Estimated rent
Home value
$325,200
$280,000 - $367,000
$1,978/mo
Zestimate® history
Loading...
Owner options
Explore your selling options
What's special
Back on the market thru no fault of the house or sellers! Buyers contract fell thru! This well kept manufactured home on a permanent foundation, has 2 br, an office that can be used as a bedroom, 2 ba-1620 sq ft-open floor plan-on 6.30 mostly level to gently rolling acres-large 40 x 30 insulated workshop/garage with electricity also has an attached 20 x 30 carport, an adorable she-shed that has electricity for all of your crafting or to use as a home office! Perfect for a mini-farm with lots of room for growing your own food or raising it! Peaceful setting with beautiful sunsets! Aerial of property is off, the property line does NOT run thru the garage - it runs approx 4 feet to the side of it.
Zillow last checked: 8 hours ago
Listing updated: August 09, 2025 at 07:53am
Listing Provided by:
Jennifer West 615-830-4956,
BHGRE, Ben Bray & Associates
Bought with:
Ashlee Kilpatrick, 340018
Haven Real Estate
Source: RealTracs MLS as distributed by MLS GRID,MLS#: 2786455
Facts & features
Interior
Bedrooms & bathrooms
- Bedrooms: 2
- Bathrooms: 2
- Full bathrooms: 2
- Main level bedrooms: 2
Heating
- Central, Heat Pump
Cooling
- Central Air, Electric
Appliances
- Included: Dishwasher, Microwave, Refrigerator, Electric Oven, Cooktop
- Laundry: Electric Dryer Hookup, Washer Hookup
Features
- Ceiling Fan(s), Walk-In Closet(s), High Speed Internet
- Flooring: Carpet, Wood, Vinyl
- Basement: None
Interior area
- Total structure area: 1,620
- Total interior livable area: 1,620 sqft
- Finished area above ground: 1,620
Property
Parking
- Total spaces: 5
- Parking features: Garage Door Opener, Detached, Driveway, Gravel
- Garage spaces: 2
- Carport spaces: 1
- Covered spaces: 3
- Uncovered spaces: 2
Features
- Levels: One
- Stories: 1
- Patio & porch: Porch, Covered, Patio
- Exterior features: Smart Lock(s)
- Has private pool: Yes
- Pool features: Above Ground
Lot
- Size: 6.01 Acres
- Features: Level, Rolling Slope
- Topography: Level,Rolling Slope
Details
- Parcel number: 024 02007 000
- Special conditions: Standard
Construction
Type & style
- Home type: MobileManufactured
- Architectural style: Ranch
- Property subtype: Manufactured On Land, Residential
Materials
- Vinyl Siding
- Roof: Metal
Condition
- New construction: No
- Year built: 2007
Utilities & green energy
- Sewer: Septic Tank
- Water: Public
- Utilities for property: Electricity Available, Water Available
Community & neighborhood
Location
- Region: Westmoreland
- Subdivision: Richard Calvert Est
Price history
| Date | Event | Price |
|---|---|---|
| 8/8/2025 | Sold | $375,000$231/sqft |
Source: | ||
| 7/4/2025 | Contingent | $375,000$231/sqft |
Source: | ||
| 6/24/2025 | Listed for sale | $375,000$231/sqft |
Source: | ||
| 5/5/2025 | Pending sale | $375,000$231/sqft |
Source: | ||
| 2/1/2025 | Listed for sale | $375,000$231/sqft |
Source: | ||
Public tax history
| Year | Property taxes | Tax assessment |
|---|---|---|
| 2024 | $684 +1.5% | $48,150 +60.9% |
| 2023 | $674 -0.5% | $29,925 -75% |
| 2022 | $677 +0% | $119,700 |
Find assessor info on the county website
Neighborhood: 37186
Nearby schools
GreatSchools rating
- 5/10Westmoreland Elementary SchoolGrades: PK-5Distance: 3.3 mi
- 6/10Westmoreland Middle SchoolGrades: 6-8Distance: 3.2 mi
- 7/10Westmoreland High SchoolGrades: 9-12Distance: 3.4 mi
Schools provided by the listing agent
- Elementary: Westmoreland Elementary
- Middle: Westmoreland Middle School
- High: Westmoreland High School
Source: RealTracs MLS as distributed by MLS GRID. This data may not be complete. We recommend contacting the local school district to confirm school assignments for this home.
Get a cash offer in 3 minutes
Find out how much your home could sell for in as little as 3 minutes with a no-obligation cash offer.
Estimated market value$325,200
Get a cash offer in 3 minutes
Find out how much your home could sell for in as little as 3 minutes with a no-obligation cash offer.
Estimated market value
$325,200
