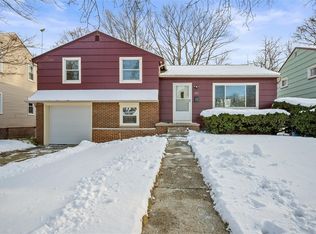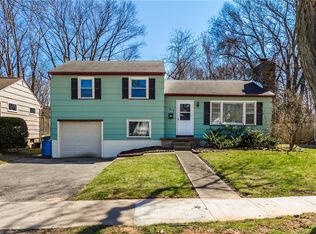Closed
$205,000
239 Burley Rd, Rochester, NY 14612
3beds
1,545sqft
Single Family Residence
Built in 1950
6,969.6 Square Feet Lot
$223,000 Zestimate®
$133/sqft
$2,416 Estimated rent
Home value
$223,000
$205,000 - $243,000
$2,416/mo
Zestimate® history
Loading...
Owner options
Explore your selling options
What's special
Great living space in his 3 bedroom 1 1/2 bath colonial that backs to the walking trail along the river to Lake Ontario. Nice privacy! First floor family room & living room. Nice hardwoods in living room. Potential for 4th bedroom on first floor. Good size eat in kitchen/dining area. Generous cabinetry. All appliances to remain. Half bath on first floor. Spacious primary bedroom with walk in closet. Bedroom 2 has 2 closets. Full bath on second floor has been remodeled. Half bath on 1st floor. 2 sheds in partially fenced backyard. one shed is the size of a one car garage. ( Easily moveable).Two workbenches in the basement to remain. List of personal property to remain available under attachments. Major money items completed! Furnace & Central air in 2018. On demand water tank 2014, refrigerator, stove 2023. Driveway 2023. Tear off roof 2022. Garage converted to heated living space adds to tax record square footage & measured of a survey.Delayed negotiations on June 25th at 6pm. .
Zillow last checked: 8 hours ago
Listing updated: August 10, 2024 at 04:21pm
Listed by:
Karen A. Hilbert 585-259-7532,
Keller Williams Realty Greater Rochester
Bought with:
Nicholas Walton, 10401336670
RE/MAX Plus
Source: NYSAMLSs,MLS#: R1546515 Originating MLS: Rochester
Originating MLS: Rochester
Facts & features
Interior
Bedrooms & bathrooms
- Bedrooms: 3
- Bathrooms: 2
- Full bathrooms: 1
- 1/2 bathrooms: 1
- Main level bathrooms: 1
Bedroom 1
- Level: Second
Bedroom 2
- Level: Second
Bedroom 3
- Level: Second
Basement
- Level: Basement
Dining room
- Level: First
Family room
- Level: First
Kitchen
- Level: First
Living room
- Level: First
Heating
- Gas, Forced Air
Cooling
- Central Air
Appliances
- Included: Dryer, Dishwasher, Free-Standing Range, Gas Water Heater, Oven, Refrigerator, Washer
- Laundry: In Basement
Features
- Dining Area, Entrance Foyer, Eat-in Kitchen, Separate/Formal Living Room, Convertible Bedroom
- Flooring: Carpet, Hardwood, Laminate, Varies
- Windows: Thermal Windows
- Basement: Full
- Has fireplace: No
Interior area
- Total structure area: 1,545
- Total interior livable area: 1,545 sqft
Property
Parking
- Parking features: No Garage, Driveway
Features
- Levels: Two
- Stories: 2
- Exterior features: Blacktop Driveway
Lot
- Size: 6,969 sqft
- Dimensions: 50 x 133
- Features: Near Public Transit, Rectangular, Rectangular Lot, Residential Lot
Details
- Additional structures: Shed(s)
- Parcel number: 26140007629000010050000000
- Special conditions: Standard
Construction
Type & style
- Home type: SingleFamily
- Architectural style: Colonial
- Property subtype: Single Family Residence
Materials
- Vinyl Siding, Wood Siding, Copper Plumbing
- Foundation: Block
- Roof: Asphalt
Condition
- Resale
- Year built: 1950
Utilities & green energy
- Electric: Circuit Breakers
- Sewer: Connected
- Water: Connected, Public
- Utilities for property: Cable Available, High Speed Internet Available, Sewer Connected, Water Connected
Community & neighborhood
Location
- Region: Rochester
- Subdivision: Mun Subn 05 54
Other
Other facts
- Listing terms: Cash,Conventional,FHA,VA Loan
Price history
| Date | Event | Price |
|---|---|---|
| 8/9/2024 | Sold | $205,000+30.2%$133/sqft |
Source: | ||
| 6/26/2024 | Pending sale | $157,500$102/sqft |
Source: | ||
| 6/20/2024 | Listed for sale | $157,500$102/sqft |
Source: | ||
Public tax history
| Year | Property taxes | Tax assessment |
|---|---|---|
| 2024 | -- | $157,000 +66.3% |
| 2023 | -- | $94,400 |
| 2022 | -- | $94,400 |
Find assessor info on the county website
Neighborhood: Charlotte
Nearby schools
GreatSchools rating
- 3/10School 42 Abelard ReynoldsGrades: PK-6Distance: 0.7 mi
- 2/10Northwest College Preparatory High SchoolGrades: 7-9Distance: 4 mi
- NANortheast College Preparatory High SchoolGrades: 9-12Distance: 1.8 mi
Schools provided by the listing agent
- District: Rochester
Source: NYSAMLSs. This data may not be complete. We recommend contacting the local school district to confirm school assignments for this home.

