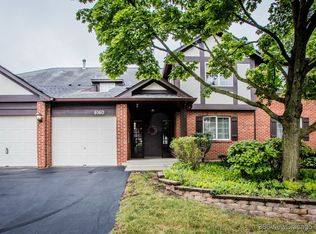Closed
$295,000
239 Brookside Ln UNIT D, Willowbrook, IL 60527
2beds
1,196sqft
Condominium, Single Family Residence
Built in 1981
-- sqft lot
$309,300 Zestimate®
$247/sqft
$2,336 Estimated rent
Home value
$309,300
$281,000 - $340,000
$2,336/mo
Zestimate® history
Loading...
Owner options
Explore your selling options
What's special
Stanhope Square I Upgraded end unit with interior location! Beautiful view of landscaped common area from your enclosed porch. The sunroom/patio provides extended living space and the south exposure provides lots of light. Kitchen has expanded opening to LR/DR for an open, airy feel. Upgraded kitchen has white painted oak cabinets. Additional cabinetry added for extra storage. Sink moved to corner for extra counter space. Gas stove. All Freshly painted interior in 2023 including walls, ceiling and molding. LR has gas fireplace. In-unit laundry room off kitchen. Container Store organizers in the closets. Spacious Master bedroom with walk-in closet and bath with walk-in shower. Windows replaced with white Anderson windows. Roof NEW in 2023. Extra attic insulation for low utility bills. Attached 1 car garage (4th from the entry) with storage closet. Quiet 4 unit building with secure entry & Flexicore for sound proofing. Great location & schools. Hinsdale Central H.S. Beautifully maintained but sold "as is".
Zillow last checked: 8 hours ago
Listing updated: November 08, 2024 at 11:58am
Listing courtesy of:
Rebecca Marquardt 630-772-7500,
RE/MAX Market
Bought with:
Yirong Yang
Charles Rutenberg Realty of IL
Source: MRED as distributed by MLS GRID,MLS#: 12158925
Facts & features
Interior
Bedrooms & bathrooms
- Bedrooms: 2
- Bathrooms: 2
- Full bathrooms: 2
Primary bedroom
- Features: Flooring (Carpet), Window Treatments (Blinds), Bathroom (Full, Shower Only)
- Level: Main
- Area: 195 Square Feet
- Dimensions: 13X15
Bedroom 2
- Features: Flooring (Carpet), Window Treatments (Blinds)
- Level: Main
- Area: 156 Square Feet
- Dimensions: 13X12
Dining room
- Features: Flooring (Carpet)
- Level: Main
- Area: 120 Square Feet
- Dimensions: 12X10
Kitchen
- Features: Flooring (Vinyl), Window Treatments (Blinds)
- Level: Main
- Area: 108 Square Feet
- Dimensions: 12X9
Laundry
- Features: Flooring (Vinyl)
- Level: Main
- Area: 42 Square Feet
- Dimensions: 7X6
Living room
- Features: Flooring (Carpet), Window Treatments (All)
- Level: Main
- Area: 247 Square Feet
- Dimensions: 19X13
Heating
- Natural Gas, Forced Air
Cooling
- Central Air
Appliances
- Included: Range, Microwave, Dishwasher, Refrigerator, Washer, Dryer
- Laundry: Washer Hookup, In Unit
Features
- Storage, Flexicore, Walk-In Closet(s), Replacement Windows
- Windows: Replacement Windows
- Basement: None
- Number of fireplaces: 1
- Fireplace features: Living Room
- Common walls with other units/homes: End Unit
Interior area
- Total structure area: 0
- Total interior livable area: 1,196 sqft
Property
Parking
- Total spaces: 1
- Parking features: Asphalt, Garage Door Opener, On Site, Attached, Garage
- Attached garage spaces: 1
- Has uncovered spaces: Yes
Accessibility
- Accessibility features: No Disability Access
Features
- Patio & porch: Porch, Patio
Lot
- Features: Common Grounds
Details
- Parcel number: 0914305092
- Special conditions: None
Construction
Type & style
- Home type: Condo
- Property subtype: Condominium, Single Family Residence
Materials
- Brick
Condition
- New construction: No
- Year built: 1981
Details
- Builder model: 2BR, 2BA
Utilities & green energy
- Electric: Circuit Breakers
- Sewer: Storm Sewer
- Water: Lake Michigan
Community & neighborhood
Location
- Region: Willowbrook
- Subdivision: Stanhope Square
HOA & financial
HOA
- Has HOA: Yes
- HOA fee: $366 monthly
- Amenities included: Storage, Ceiling Fan, Covered Porch, Patio, Screened Porch
- Services included: Water, Insurance, Exterior Maintenance, Lawn Care, Scavenger, Snow Removal
Other
Other facts
- Listing terms: Conventional
- Ownership: Condo
Price history
| Date | Event | Price |
|---|---|---|
| 11/8/2024 | Sold | $295,000-1.6%$247/sqft |
Source: | ||
| 10/2/2024 | Contingent | $299,900$251/sqft |
Source: | ||
| 9/9/2024 | Listed for sale | $299,900-2.6%$251/sqft |
Source: | ||
| 9/2/2024 | Listing removed | $308,000$258/sqft |
Source: | ||
| 8/27/2024 | Listed for sale | $308,000$258/sqft |
Source: | ||
Public tax history
| Year | Property taxes | Tax assessment |
|---|---|---|
| 2023 | $1,827 -13.7% | $71,100 +11.1% |
| 2022 | $2,118 +2.6% | $63,990 +1.2% |
| 2021 | $2,065 -0.5% | $63,260 +2% |
Find assessor info on the county website
Neighborhood: 60527
Nearby schools
GreatSchools rating
- NAHolmes Elementary SchoolGrades: PK-2Distance: 0.5 mi
- 7/10Westview Hills Middle SchoolGrades: 6-8Distance: 1.1 mi
- 10/10Hinsdale Central High SchoolGrades: 9-12Distance: 1.3 mi
Schools provided by the listing agent
- Elementary: Holmes Elementary School
- Middle: Westview Hills Middle School
- High: Hinsdale Central High School
- District: 60
Source: MRED as distributed by MLS GRID. This data may not be complete. We recommend contacting the local school district to confirm school assignments for this home.

Get pre-qualified for a loan
At Zillow Home Loans, we can pre-qualify you in as little as 5 minutes with no impact to your credit score.An equal housing lender. NMLS #10287.
Sell for more on Zillow
Get a free Zillow Showcase℠ listing and you could sell for .
$309,300
2% more+ $6,186
With Zillow Showcase(estimated)
$315,486