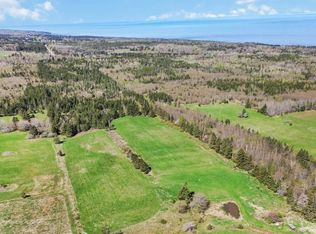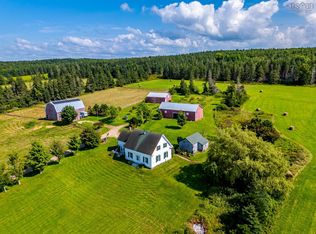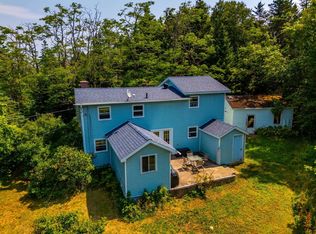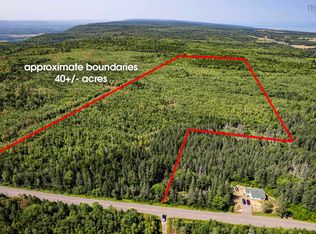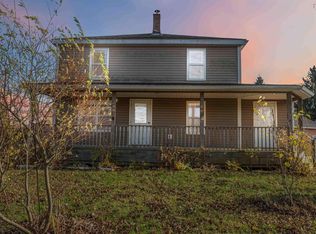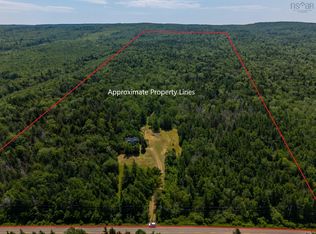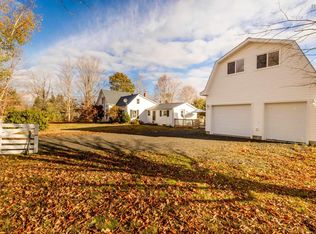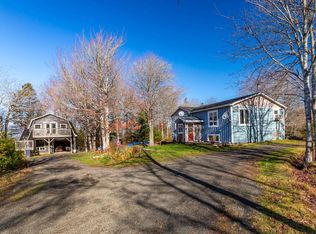239 Brinton Rd, Annapolis, NS B0S 1L0
What's special
- 153 days |
- 100 |
- 8 |
Zillow last checked: 8 hours ago
Listing updated: December 29, 2025 at 09:50am
Tiffani Balcom,
Royal LePage Atlantic (Greenwood) Brokerage,
Kirk Richards,
Royal LePage Atlantic (Greenwood)
Facts & features
Interior
Bedrooms & bathrooms
- Bedrooms: 3
- Bathrooms: 1
- Full bathrooms: 1
- Main level bathrooms: 1
Bedroom
- Level: Second
- Area: 75.24
- Dimensions: 9.9 x 7.6
Bedroom 1
- Level: Second
- Area: 71.78
- Dimensions: 9.7 x 7.4
Bathroom
- Level: Main
- Area: 36.75
- Dimensions: 7.5 x 4.9
Dining room
- Level: Main
- Area: 64.66
- Dimensions: 10.6 x 6.1
Kitchen
- Level: Main
- Area: 202.41
- Dimensions: 17.3 x 11.7
Living room
- Level: Main
- Area: 138.86
- Dimensions: 10.6 x 13.1
Office
- Level: Main
- Area: 150.93
- Dimensions: 12.9 x 11.7
Heating
- Forced Air, Furnace, Radiant, Other Heating/Cooling
Cooling
- Other Heating/Cooling
Appliances
- Included: Electric Oven, Dryer, Washer, Freezer - Chest, Refrigerator
Features
- High Speed Internet
- Flooring: Carpet, Hardwood
- Basement: Crawl Space,Unfinished
Interior area
- Total structure area: 1,170
- Total interior livable area: 1,170 sqft
- Finished area above ground: 1,170
Property
Parking
- Parking features: Detached, Heated Garage, Wired, Dirt, Gravel
- Has garage: Yes
- Has uncovered spaces: Yes
- Details: Parking Details(2 X Driveways), Garage Details(Approx. 3000 Sq/Ft Shop With Garage Door)
Features
- Levels: One and One Half
- Stories: 1
- Patio & porch: Porch
- Fencing: Partial
- Has view: Yes
- View description: Bay, Ocean
- Has water view: Yes
- Water view: Bay,Ocean
Lot
- Size: 98.96 Acres
- Features: Partially Cleared, Hardwood Bush, Ravine, Sloping/Terraced, Softwood Bush, Wooded, 50 to 100 Acres
Details
- Additional structures: Barn(s), Shed(s), Barn Hydro, Barn Water, Stalls (See Remarks), Barn Type 1(Workshop), Barn Type 2(Barn), Barn Type 3(Other), Barn Dimensions 1(89x36), Barn Dimensions 2(Small Barn, 2 Stalls), Barn Dimensions 3(Horse Run)
- Parcel number: 05064449
- Zoning: GD
- Other equipment: Fuel Tank(s)
- Horses can be raised: Yes
- Horse amenities: Paddocks
Construction
Type & style
- Home type: SingleFamily
- Property subtype: Single Family Residence
Materials
- Vinyl Siding
- Foundation: Block, Concrete Perimeter, Slab, Stone
- Roof: Asphalt,Steel,Fiberglass
Condition
- New construction: No
Utilities & green energy
- Gas: Oil
- Sewer: Septic Tank
- Water: Drilled Well
- Utilities for property: Cable Connected, Electricity Connected, Phone Connected, Electric, Propane
Community & HOA
Community
- Features: Recreation Center, School Bus Service, Place of Worship, Beach
Location
- Region: Annapolis
Financial & listing details
- Price per square foot: C$393/sqft
- Price range: C$460K - C$460K
- Date on market: 8/7/2025
- Inclusions: Heating & Lighting Fixtures, Attached Benches In Workshop
- Exclusions: Tools & Machinery In Shop, Possibility To Be Sold Separately
- Ownership: Freehold
- Electric utility on property: Yes
(902) 840-0454
By pressing Contact Agent, you agree that the real estate professional identified above may call/text you about your search, which may involve use of automated means and pre-recorded/artificial voices. You don't need to consent as a condition of buying any property, goods, or services. Message/data rates may apply. You also agree to our Terms of Use. Zillow does not endorse any real estate professionals. We may share information about your recent and future site activity with your agent to help them understand what you're looking for in a home.
Price history
Price history
| Date | Event | Price |
|---|---|---|
| 8/7/2025 | Listed for sale | C$460,000C$393/sqft |
Source: | ||
Public tax history
Public tax history
Tax history is unavailable.Climate risks
Neighborhood: B0S
Nearby schools
GreatSchools rating
No schools nearby
We couldn't find any schools near this home.
- Loading
