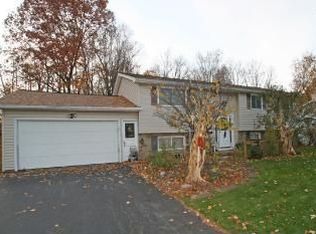Closed
$305,000
239 Bridgewood Dr, Rochester, NY 14612
4beds
2,125sqft
Single Family Residence
Built in 1966
0.37 Acres Lot
$341,600 Zestimate®
$144/sqft
$3,037 Estimated rent
Home value
$341,600
$325,000 - $359,000
$3,037/mo
Zestimate® history
Loading...
Owner options
Explore your selling options
What's special
Well cared for 4 bedroom, 2.5 bath, 2.5 car garage home in quiet Greece neighborhood. Home features a master bedroom with full bath and custom walk-in closet, 2nd floor central air, a recently updated kitchen with granite counters tops, backsplash, cabinets, flooring and lighting. Entire lower floor windows have been replaced within last year, refinished hardwood floors, French drain system installed in backyard in 2020 and a patio and hot tub added to enhance your backyard living. This is not your typical cookie cutter colonial, home has a unique floor plan and woods behind home that provide additional privacy. There will be 2 open houses; 4/20 from 4:30 to 6:30 and 4/23 from 11am to 1pm. Delayed negotiations till Tuesday the 25th at 7:00PM.
Zillow last checked: 8 hours ago
Listing updated: July 06, 2023 at 01:13pm
Listed by:
Michael Trippany 585-723-8196,
WCI Realty
Bought with:
Cybil J. Brock, 10401358947
Howard Hanna
Source: NYSAMLSs,MLS#: R1462988 Originating MLS: Rochester
Originating MLS: Rochester
Facts & features
Interior
Bedrooms & bathrooms
- Bedrooms: 4
- Bathrooms: 3
- Full bathrooms: 2
- 1/2 bathrooms: 1
- Main level bathrooms: 1
Heating
- Gas, Baseboard, Forced Air, Steam
Appliances
- Included: Appliances Negotiable, Dishwasher, Gas Oven, Gas Range, Gas Water Heater, Refrigerator
- Laundry: In Basement
Features
- Ceiling Fan(s), Separate/Formal Dining Room, Eat-in Kitchen, Window Treatments
- Flooring: Carpet, Ceramic Tile, Hardwood, Varies
- Windows: Drapes
- Basement: Full,Partial
- Number of fireplaces: 2
Interior area
- Total structure area: 2,125
- Total interior livable area: 2,125 sqft
Property
Parking
- Total spaces: 2.5
- Parking features: Attached, Garage, Garage Door Opener
- Attached garage spaces: 2.5
Features
- Levels: Two
- Stories: 2
- Patio & porch: Patio
- Exterior features: Blacktop Driveway, Patio, Private Yard, See Remarks
Lot
- Size: 0.37 Acres
- Dimensions: 90 x 177
- Features: Residential Lot
Details
- Additional structures: Shed(s), Storage
- Parcel number: 2628000452000001024000
- Special conditions: Standard
- Other equipment: Satellite Dish
Construction
Type & style
- Home type: SingleFamily
- Architectural style: Colonial
- Property subtype: Single Family Residence
Materials
- Brick, Vinyl Siding, Copper Plumbing
- Foundation: Block
- Roof: Asphalt
Condition
- Resale
- Year built: 1966
Utilities & green energy
- Electric: Circuit Breakers
- Sewer: Connected
- Water: Connected, Public
- Utilities for property: Cable Available, High Speed Internet Available, Sewer Connected, Water Connected
Community & neighborhood
Location
- Region: Rochester
- Subdivision: Dale Mdws Inc Sec 02 Map
Other
Other facts
- Listing terms: Cash,Conventional,FHA,VA Loan
Price history
| Date | Event | Price |
|---|---|---|
| 6/23/2023 | Sold | $305,000+13%$144/sqft |
Source: | ||
| 4/28/2023 | Pending sale | $269,900$127/sqft |
Source: | ||
| 4/19/2023 | Listed for sale | $269,900+85.2%$127/sqft |
Source: | ||
| 3/14/2008 | Sold | $145,750$69/sqft |
Source: Public Record Report a problem | ||
Public tax history
| Year | Property taxes | Tax assessment |
|---|---|---|
| 2024 | -- | $170,200 |
| 2023 | -- | $170,200 +0.7% |
| 2022 | -- | $169,000 |
Find assessor info on the county website
Neighborhood: 14612
Nearby schools
GreatSchools rating
- 4/10Brookside Elementary School CampusGrades: K-5Distance: 2.2 mi
- 5/10Arcadia Middle SchoolGrades: 6-8Distance: 0.8 mi
- 6/10Arcadia High SchoolGrades: 9-12Distance: 0.7 mi
Schools provided by the listing agent
- District: Greece
Source: NYSAMLSs. This data may not be complete. We recommend contacting the local school district to confirm school assignments for this home.
