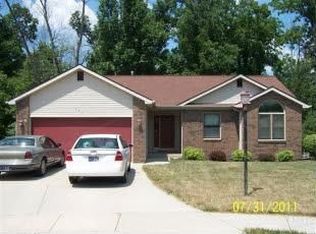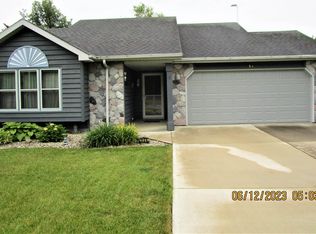Closed
$225,000
239 Briarwood Trl, Decatur, IN 46733
3beds
1,276sqft
Single Family Residence
Built in 1994
0.37 Acres Lot
$226,700 Zestimate®
$--/sqft
$1,681 Estimated rent
Home value
$226,700
Estimated sales range
Not available
$1,681/mo
Zestimate® history
Loading...
Owner options
Explore your selling options
What's special
Don't miss an opportunity to see this beautifully remodeled 3 bedroom 2 bathroom ranch! Featuring new laminate flooring, carpet, and fresh paint throughout. As well as new trim, interior doors and exterior doors. The master bathroom and closet have been completely remodeled including a luxurious custom tiled shower. New sink installed in the kitchen along with all new light fixtures and fans. Added recessed lighting in bedrooms. The large backyard backs up to the creek and has been opened up so that you are able to fully enjoy the space while still having plenty of privacy. The vaulted ceilings make the home feel spacious and inviting. The two car garage has built in shelving for all your storage needs. All appliances besides washer/dryer stay with this home. Don't miss out on this gorgeous, move-in ready home!
Zillow last checked: 8 hours ago
Listing updated: June 09, 2025 at 05:12am
Listed by:
Sheryl Inskeep 419-733-5719,
Harner Realty LLC,
Audrey Harner,
Harner Realty LLC
Bought with:
Sheryl Inskeep, RB15000805
Harner Realty LLC
Source: IRMLS,MLS#: 202447366
Facts & features
Interior
Bedrooms & bathrooms
- Bedrooms: 3
- Bathrooms: 2
- Full bathrooms: 2
- Main level bedrooms: 3
Bedroom 1
- Level: Main
Bedroom 2
- Level: Main
Kitchen
- Level: Main
- Area: 299
- Dimensions: 23 x 13
Living room
- Level: Main
- Area: 238
- Dimensions: 17 x 14
Heating
- Natural Gas, Forced Air
Cooling
- Central Air
Appliances
- Included: Dishwasher, Microwave, Refrigerator, Electric Range
Features
- 1st Bdrm En Suite, Eat-in Kitchen
- Flooring: Carpet, Laminate
- Basement: Crawl Space
- Has fireplace: No
Interior area
- Total structure area: 2,552
- Total interior livable area: 1,276 sqft
- Finished area above ground: 1,276
- Finished area below ground: 0
Property
Parking
- Total spaces: 2
- Parking features: Attached, Garage Door Opener, Concrete
- Attached garage spaces: 2
- Has uncovered spaces: Yes
Features
- Levels: One
- Stories: 1
- Patio & porch: Patio, Porch Covered
Lot
- Size: 0.37 Acres
- Dimensions: 76X213
- Features: Cul-De-Sac, City/Town/Suburb
Details
- Additional structures: Shed
- Parcel number: 010235403017.000014
Construction
Type & style
- Home type: SingleFamily
- Architectural style: Ranch
- Property subtype: Single Family Residence
Materials
- Brick, Vinyl Siding
- Roof: Shingle
Condition
- New construction: No
- Year built: 1994
Utilities & green energy
- Electric: NIPSCO
- Sewer: City
- Water: City
Community & neighborhood
Location
- Region: Decatur
- Subdivision: Briarwood
Other
Other facts
- Listing terms: Cash,Conventional,FHA,USDA Loan,VA Loan
Price history
| Date | Event | Price |
|---|---|---|
| 6/6/2025 | Sold | $225,000 |
Source: | ||
| 5/16/2025 | Pending sale | $225,000 |
Source: | ||
| 5/9/2025 | Listed for sale | $225,000 |
Source: | ||
| 4/26/2025 | Pending sale | $225,000 |
Source: | ||
| 4/22/2025 | Price change | $225,000-2.1% |
Source: | ||
Public tax history
| Year | Property taxes | Tax assessment |
|---|---|---|
| 2024 | $1,540 +5.6% | $164,500 +7.2% |
| 2023 | $1,458 +9.6% | $153,400 +5% |
| 2022 | $1,330 +10.5% | $146,100 +9.6% |
Find assessor info on the county website
Neighborhood: 46733
Nearby schools
GreatSchools rating
- 8/10Bellmont Middle SchoolGrades: 6-8Distance: 0.5 mi
- 7/10Bellmont Senior High SchoolGrades: 9-12Distance: 0.6 mi
Schools provided by the listing agent
- Elementary: Bellmont
- Middle: Bellmont
- High: Bellmont
- District: North Adams Community
Source: IRMLS. This data may not be complete. We recommend contacting the local school district to confirm school assignments for this home.
Get pre-qualified for a loan
At Zillow Home Loans, we can pre-qualify you in as little as 5 minutes with no impact to your credit score.An equal housing lender. NMLS #10287.

