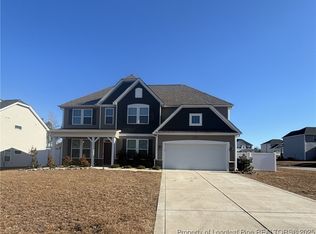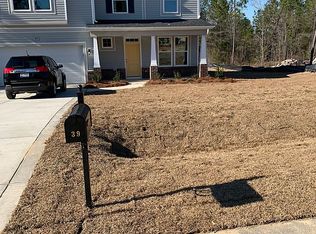Sold for $396,000 on 11/02/23
$396,000
239 Bow Common Way, Cameron, NC 28326
4beds
2,872sqft
Single Family Residence
Built in 2023
0.36 Acres Lot
$400,500 Zestimate®
$138/sqft
$2,164 Estimated rent
Home value
$400,500
$380,000 - $421,000
$2,164/mo
Zestimate® history
Loading...
Owner options
Explore your selling options
What's special
The beautiful 3 car garage Southport Plan!! By popular demand a floorplan that has it all! Enter into a large foyer offering a Formal dining room with coffered ceilings and a Flex space that could be a study. Step into a large great room with laminate flooring and a fireplace overlooking a LARGE kitchen with TONS of cabinets and countertop space, an Island and tile flooring to delight any buyer! Guest bedroom downstairs with FULL bath! Upstairs you will find a large Owners Suite that opens to an additional owners retreat/sitting room with an amazing owners bath that has double vanity sinks, separate tub and shower and a HUGE WIC! The large bonus room offers great family time! 2 other bedrooms, a guest bath and laundry room finish off the second floor. A must see!!
Zillow last checked: 8 hours ago
Listing updated: November 02, 2023 at 09:24am
Listed by:
NATHALIE BELL,
DREAM FINDERS REALTY, LLC.
Bought with:
Non Member Agent, none
NON MEMBER COMPANY
Source: LPRMLS,MLS#: 697353 Originating MLS: Longleaf Pine Realtors
Originating MLS: Longleaf Pine Realtors
Facts & features
Interior
Bedrooms & bathrooms
- Bedrooms: 4
- Bathrooms: 3
- Full bathrooms: 3
Heating
- Heat Pump
Cooling
- Central Air
Appliances
- Included: Dishwasher, Disposal, Microwave, Range, Refrigerator
- Laundry: Upper Level
Features
- Ceiling Fan(s), Separate/Formal Dining Room, Double Vanity, Entrance Foyer, Granite Counters, Garden Tub/Roman Tub, Kitchen Island, Other, See Remarks, Separate Shower, Tub Shower, Water Closet(s), Walk-In Closet(s), Window Treatments
- Flooring: Laminate, Tile, Carpet
- Windows: Blinds
- Basement: None
- Number of fireplaces: 1
- Fireplace features: Factory Built
Interior area
- Total interior livable area: 2,872 sqft
Property
Parking
- Total spaces: 3
- Parking features: Attached, Garage
- Attached garage spaces: 3
Features
- Levels: Two
- Stories: 2
- Patio & porch: Covered, Front Porch, Patio, Porch
- Exterior features: Playground, Porch
Lot
- Size: 0.36 Acres
- Dimensions: 0.36
- Features: 1/4 to 1/2 Acre Lot, Cul-De-Sac, Wooded
- Residential vegetation: Wooded
Details
- Parcel number: 9595428895
- Special conditions: Standard
Construction
Type & style
- Home type: SingleFamily
- Architectural style: Two Story
- Property subtype: Single Family Residence
Materials
- Vinyl Siding
Condition
- New construction: Yes
- Year built: 2023
Utilities & green energy
- Sewer: County Sewer
- Water: Public
Community & neighborhood
Security
- Security features: Smoke Detector(s)
Community
- Community features: Clubhouse, Community Pool, Fitness Center, Gutter(s), Street Lights
Location
- Region: Cameron
- Subdivision: The Manors At Lexington Plan
HOA & financial
HOA
- Has HOA: Yes
- HOA fee: $73 monthly
- Association name: Little And Young
Other
Other facts
- Listing terms: Cash,New Loan
- Ownership: Less than a year
- Road surface type: Paved
Price history
| Date | Event | Price |
|---|---|---|
| 11/2/2023 | Sold | $396,000$138/sqft |
Source: | ||
| 5/1/2023 | Sold | $396,000-0.2%$138/sqft |
Source: Public Record | ||
| 3/16/2023 | Pending sale | $396,600$138/sqft |
Source: | ||
| 3/11/2023 | Price change | $396,600+1%$138/sqft |
Source: | ||
| 1/31/2023 | Pending sale | $392,500$137/sqft |
Source: | ||
Public tax history
| Year | Property taxes | Tax assessment |
|---|---|---|
| 2024 | $2,421 +766.2% | $328,527 +3.1% |
| 2023 | $279 | $318,697 +710.7% |
| 2022 | $279 | $39,310 |
Find assessor info on the county website
Neighborhood: Spout Springs
Nearby schools
GreatSchools rating
- 6/10Benhaven ElementaryGrades: PK-5Distance: 6 mi
- 3/10Overhills MiddleGrades: 6-8Distance: 3.2 mi
- 3/10Overhills High SchoolGrades: 9-12Distance: 3.2 mi
Schools provided by the listing agent
- Middle: Overhills Middle School
- High: Overhills Senior High
Source: LPRMLS. This data may not be complete. We recommend contacting the local school district to confirm school assignments for this home.

Get pre-qualified for a loan
At Zillow Home Loans, we can pre-qualify you in as little as 5 minutes with no impact to your credit score.An equal housing lender. NMLS #10287.
Sell for more on Zillow
Get a free Zillow Showcase℠ listing and you could sell for .
$400,500
2% more+ $8,010
With Zillow Showcase(estimated)
$408,510
