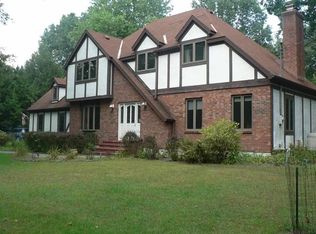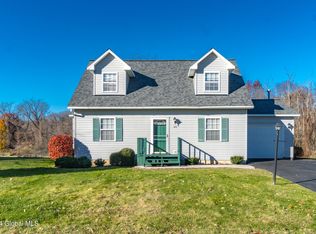Closed
$435,000
239 Beaver Dam Road, Selkirk, NY 12158
3beds
1,957sqft
Single Family Residence, Residential
Built in 1985
4.75 Acres Lot
$446,700 Zestimate®
$222/sqft
$2,949 Estimated rent
Home value
$446,700
$393,000 - $505,000
$2,949/mo
Zestimate® history
Loading...
Owner options
Explore your selling options
What's special
Imagine owning a Lincoln Log home on nearly 5 acres in great condition! Enjoy this private retreat with the convenience of public water, public sewer and a whole house generator, less than an hour from The Berkshires, Saratoga and skiing at Windham and Hunter Mountains! With a generous setback and a beautifully landscaped yard, this home offers privacy with plenty of room for outdoor activities, swimming, barbeques, or simply relaxing in nature. The inviting kitchen with an island and granite countertops is ideal for both everyday meals and entertaining. This log home features wood ceilings with beautiful beams throughout, and large windows that invite natural light to fill the home. A cozy wood burning stove serves as the perfect centerpiece for gatherings.
Zillow last checked: 8 hours ago
Listing updated: April 04, 2025 at 08:01am
Listed by:
Michael Keefrider 518-423-0481,
Coldwell Banker Prime Properties
Bought with:
Michael Keefrider, 30KE0495748
Coldwell Banker Prime Properties
Source: Global MLS,MLS#: 202429617
Facts & features
Interior
Bedrooms & bathrooms
- Bedrooms: 3
- Bathrooms: 2
- Full bathrooms: 1
- 1/2 bathrooms: 1
Primary bedroom
- Level: Second
- Area: 234
- Dimensions: 19.50 x 12.00
Bedroom
- Level: Second
- Area: 127.33
- Dimensions: 11.90 x 10.70
Bedroom
- Level: Second
- Area: 124.8
- Dimensions: 13.00 x 9.60
Half bathroom
- Level: First
Full bathroom
- Level: Second
Den
- Level: First
- Area: 121.25
- Dimensions: 12.50 x 9.70
Dining room
- Level: First
- Area: 122.1
- Dimensions: 11.10 x 11.00
Family room
- Level: First
- Area: 273.6
- Dimensions: 24.00 x 11.40
Kitchen
- Level: First
- Area: 150.77
- Dimensions: 13.11 x 11.50
Heating
- Electric, Forced Air, Natural Gas, Wood Stove
Cooling
- Central Air
Appliances
- Included: Dishwasher, Microwave, Oven, Range, Refrigerator, Washer/Dryer
- Laundry: Electric Dryer Hookup, In Bathroom, Main Level
Features
- High Speed Internet, Ceiling Fan(s), Solid Surface Counters, Vaulted Ceiling(s), Cathedral Ceiling(s), Eat-in Kitchen, Kitchen Island
- Flooring: Wood, Ceramic Tile
- Basement: Full,Sump Pump
- Has fireplace: Yes
- Fireplace features: Living Room, Wood Burning
Interior area
- Total structure area: 1,957
- Total interior livable area: 1,957 sqft
- Finished area above ground: 1,957
- Finished area below ground: 0
Property
Parking
- Total spaces: 8
- Parking features: Off Street, Paved, Attached, Driveway
- Garage spaces: 2
- Has uncovered spaces: Yes
Features
- Patio & porch: Covered, Front Porch
- Pool features: In Ground
- Fencing: Other
- Has view: Yes
- View description: Trees/Woods
Lot
- Size: 4.75 Acres
- Features: Level, Road Frontage, Wooded, Cleared
Details
- Additional structures: Greenhouse, Pool House, Shed(s)
- Parcel number: 012200 121.00326.3
- Special conditions: 48 Hour Contingency
Construction
Type & style
- Home type: SingleFamily
- Architectural style: Log
- Property subtype: Single Family Residence, Residential
Materials
- Log
- Roof: Shingle,Asphalt
Condition
- New construction: No
- Year built: 1985
Utilities & green energy
- Sewer: Public Sewer
- Water: Public
Community & neighborhood
Security
- Security features: Smoke Detector(s), 24 Hour Security, Carbon Monoxide Detector(s)
Location
- Region: Selkirk
Price history
| Date | Event | Price |
|---|---|---|
| 4/3/2025 | Sold | $435,000-3.3%$222/sqft |
Source: | ||
| 3/10/2025 | Pending sale | $450,000$230/sqft |
Source: | ||
| 2/14/2025 | Listed for sale | $450,000$230/sqft |
Source: | ||
| 1/17/2025 | Pending sale | $450,000$230/sqft |
Source: | ||
| 11/22/2024 | Listed for sale | $450,000+28.6%$230/sqft |
Source: | ||
Public tax history
| Year | Property taxes | Tax assessment |
|---|---|---|
| 2024 | -- | $242,000 |
| 2023 | -- | $242,000 |
| 2022 | -- | $242,000 |
Find assessor info on the county website
Neighborhood: 12158
Nearby schools
GreatSchools rating
- 5/10Albertus W Becker SchoolGrades: PK-5Distance: 1.1 mi
- 3/10Ravena Coeymans Selkirk Middle SchoolGrades: 6-8Distance: 3.5 mi
- 5/10Ravena Coeymans Selkirk Senior High SchoolGrades: 9-12Distance: 3.5 mi
Schools provided by the listing agent
- Elementary: AW Becker ES
- High: Ravena Coeymans Selkirk HS
Source: Global MLS. This data may not be complete. We recommend contacting the local school district to confirm school assignments for this home.

