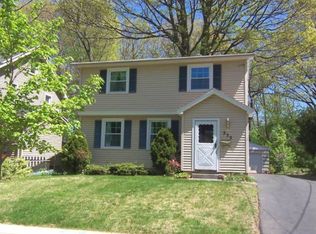Classic colonial with finished third floor on quiet dead end street. Extra deep fenced yard with mature trees backing to woods and creek. It's a normal backyard AND your own park. Huge master bedroom on second floor was two bedrooms (and could be again). Plus additional bedroom (or play area or office) on fully finished third floor. Updated eat-in kitchen with appliances included. Formal dining room. Living room with bay window plus bonus four season room off living room with French doors to a newer deck. Hardwoods, natural trim, leaded glass. Many new thermopane windows. Partially finished basement with full bath and separate workshop area. No sump pump needed. Extra deep 2 car garage plus shed. Vinyl siding. Full tear off roof in 2013. Updated electric. Brand new high-efficiency furnace!
This property is off market, which means it's not currently listed for sale or rent on Zillow. This may be different from what's available on other websites or public sources.
