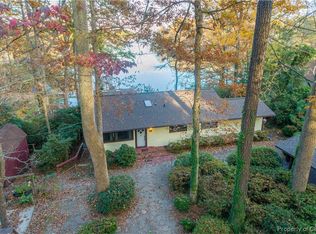s: Adorable beautifully updated and maintained River cottage with gorgeous views of Mill Creek. As you enter the home you'll love the openness and flow of the kitchen, dining, and living areas all with water views. The bright kitchen is designed with custom cabinets, quartz countertops, a farmhouse sink, lots of beadboard throughout. Custom plantation shutters throughout. The ensuite primary bedroom is spacious and enjoys lovely views as well. Everyone will enjoy gathering in the sunroom filled with natural light. Sliding glass doors lead out to the deck with a pergola and even a hot tub. Well-manicured landscaping provides privacy creating a tranquil setting. Escape to the private balcony on the second floor to watch the sunset. The upstairs bonus space with a full bath offers many possibilities as a bunk/sleeping room. Insulated garage with tall ceilings, perfect for storing your boat. Additional features include Gas FP, Trex decking, 2016 new roof, vinyl windows, and siding, 2020 New HVAC.
This property is off market, which means it's not currently listed for sale or rent on Zillow. This may be different from what's available on other websites or public sources.
