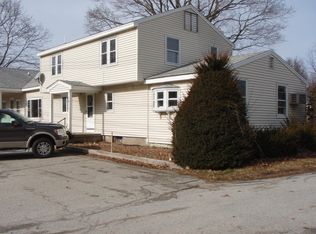WOW! New to the market!! This beautiful, manufactured home is recently remodeled and offers many upgrades including replacement window and easy-care laminate flooring. You will love the added space from the tranquil Florida room, the large living room and beautiful eat in kitchen with stainless appliances and large breakfast bar. This home offers 2 nice size bedroom and a modern full bath with private laundry area. Located on a prime corner lot with ample off street parking and a great gardening area. Pet friendly 55 + community Join us for open house November 7th from 12 to 2pm. All offers due by Monday, November 9th at noon.
This property is off market, which means it's not currently listed for sale or rent on Zillow. This may be different from what's available on other websites or public sources.
