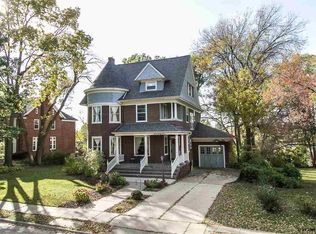Sold for $520,000
$520,000
239 Alpine St, Dubuque, IA 52001
4beds
3,983sqft
SINGLE FAMILY - DETACHED
Built in 1923
0.3 Acres Lot
$527,300 Zestimate®
$131/sqft
$2,854 Estimated rent
Home value
$527,300
$501,000 - $554,000
$2,854/mo
Zestimate® history
Loading...
Owner options
Explore your selling options
What's special
Nestled in a prestigious historic district, "The Betty Jane Candy House" is a stunning Colonial/Georgian Revival home built in 1923, masterfully blending modern luxury with timeless charm. This 3-story beauty is distinguished by its striking triple rounded dormers and matching entry hood, while the classic brick exterior adds an enduring elegance. Step inside to find a home that effortlessly merges contemporary updates with the warmth of history. The interior showcases tasteful renovations throughout, including gorgeous hardwood floors, intricate woodwork, and a beautiful brick fireplace that serves as the heart of the living area. The spacious layout offers 4 bedrooms, 2 full bathrooms, and 2 half bathrooms, providing ample room for family living and entertaining. Enjoy the convenience of two staircases, a formal dining room perfect for hosting, and a butler’s pantry that adds an extra touch of sophistication. The fully updated kitchen is a chef's dream, while the second-story patio offers a serene space to unwind. Outside, the private backyard is a tranquil retreat, featuring gorgeous landscaping and a charming patio, ideal for enjoying quiet moments or gathering with loved ones. Completing this exceptional home is a 2-car garage, ensuring both convenience and security. With its historic charm, thoughtful updates, and prime location, "The Betty Jane Candy House" offers a unique opportunity to experience the best of both worlds—classic elegance and modern living.
Zillow last checked: 8 hours ago
Listing updated: June 06, 2025 at 09:01am
Listed by:
Aaron Healey home:563-513-8668,
Ruhl & Ruhl Realtors
Bought with:
Susan Swift
Ruhl & Ruhl Realtors
Source: East Central Iowa AOR,MLS#: 151810
Facts & features
Interior
Bedrooms & bathrooms
- Bedrooms: 4
- Bathrooms: 4
- Full bathrooms: 2
- 1/2 bathrooms: 2
- Main level bathrooms: 1
Bedroom 1
- Level: Upper
- Area: 210
- Dimensions: 15 x 14
Bedroom 2
- Level: Upper
- Area: 154
- Dimensions: 14 x 11
Bedroom 3
- Level: Upper
- Area: 168
- Dimensions: 14 x 12
Bedroom 4
- Level: Upper
- Area: 156
- Dimensions: 13 x 12
Dining room
- Level: Main
- Area: 210
- Dimensions: 15 x 14
Family room
- Level: Lower
- Area: 286
- Dimensions: 22 x 13
Kitchen
- Level: Main
- Area: 98
- Dimensions: 14 x 7
Living room
- Level: Main
- Area: 420
- Dimensions: 21 x 20
Heating
- Radiant
Cooling
- Wall Unit(s)
Appliances
- Included: Refrigerator, Range/Oven, Dishwasher, Disposal, Washer, Dryer
- Laundry: Lower Level
Features
- Windows: No Window Treatments
- Basement: Full
- Number of fireplaces: 1
- Fireplace features: One
Interior area
- Total structure area: 3,983
- Total interior livable area: 3,983 sqft
- Finished area above ground: 3,653
Property
Parking
- Total spaces: 2
- Parking features: Attached - 2
- Attached garage spaces: 2
- Details: Garage Feature: Electricity
Features
- Levels: Two
- Stories: 2
- Patio & porch: Patio, Deck
Lot
- Size: 0.30 Acres
- Dimensions: 72 x 179
Details
- Parcel number: 1025156011
- Zoning: Residential
Construction
Type & style
- Home type: SingleFamily
- Property subtype: SINGLE FAMILY - DETACHED
Materials
- Brick, Red Siding
- Foundation: Other
- Roof: Asp/Composite Shngl
Condition
- New construction: No
- Year built: 1923
Utilities & green energy
- Gas: Gas
- Sewer: Public Sewer
- Water: Public
Community & neighborhood
Location
- Region: Dubuque
Other
Other facts
- Listing terms: Cash,Financing
Price history
| Date | Event | Price |
|---|---|---|
| 6/6/2025 | Sold | $520,000-1%$131/sqft |
Source: | ||
| 4/28/2025 | Pending sale | $525,000$132/sqft |
Source: | ||
| 4/22/2025 | Listed for sale | $525,000+70.5%$132/sqft |
Source: | ||
| 8/5/2015 | Sold | $308,000-3.4%$77/sqft |
Source: Public Record Report a problem | ||
| 7/6/2015 | Pending sale | $319,000$80/sqft |
Source: Exit Realty Dubuque #127247 Report a problem | ||
Public tax history
| Year | Property taxes | Tax assessment |
|---|---|---|
| 2024 | $7,892 +2.2% | $575,800 |
| 2023 | $7,724 +4.3% | $575,800 +26.1% |
| 2022 | $7,406 +3.3% | $456,790 |
Find assessor info on the county website
Neighborhood: Langworthy District
Nearby schools
GreatSchools rating
- 1/10Lincoln Elementary SchoolGrades: PK-5Distance: 0.2 mi
- 5/10George Washington Middle SchoolGrades: 6-8Distance: 0.4 mi
- 4/10Dubuque Senior High SchoolGrades: 9-12Distance: 1 mi
Schools provided by the listing agent
- Elementary: Lincoln
- Middle: Washington Jr High
- High: Dubuque Senior
Source: East Central Iowa AOR. This data may not be complete. We recommend contacting the local school district to confirm school assignments for this home.

Get pre-qualified for a loan
At Zillow Home Loans, we can pre-qualify you in as little as 5 minutes with no impact to your credit score.An equal housing lender. NMLS #10287.
