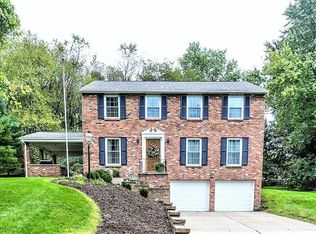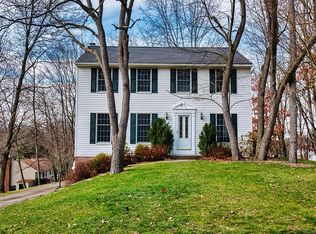Sold for $450,000
$450,000
239 Allison Rd, Gibsonia, PA 15044
4beds
2,121sqft
Single Family Residence
Built in 1978
0.49 Acres Lot
$475,900 Zestimate®
$212/sqft
$2,642 Estimated rent
Home value
$475,900
$452,000 - $500,000
$2,642/mo
Zestimate® history
Loading...
Owner options
Explore your selling options
What's special
Welcome to your secret garden, magnificent stone garden in the front. This beautiful well-kept four bedroom 2 1/2 bath house is waiting for you to walk in the door make this your home. The family room is consisting of a bricked gas fireplace. The kitchen with natural oak cabinets and Corian counter tops. The amble space and counter space allows one to make gourmet dinners in this eat in kitchen. Looking out of the kitchen windows you see the lush private backyard. The backyard consists of and expansive deck 29ftx16ft, two sheds, a fire pit, a pond, Tons of privacy with the perfectly landscaped yard. This home boosts of hardwood floors and carpet, and renovated bathrooms. The master suite includes a renovated master bathroom and closet. The finished basement gives you tons of space for your game room.
Zillow last checked: 8 hours ago
Listing updated: July 24, 2023 at 11:21am
Listed by:
Lisa Elliott 412-367-3200,
BERKSHIRE HATHAWAY THE PREFERRED REALTY
Bought with:
Mike Schroeder
KELLER WILLIAMS REALTY
Source: WPMLS,MLS#: 1610417 Originating MLS: West Penn Multi-List
Originating MLS: West Penn Multi-List
Facts & features
Interior
Bedrooms & bathrooms
- Bedrooms: 4
- Bathrooms: 3
- Full bathrooms: 2
- 1/2 bathrooms: 1
Primary bedroom
- Level: Upper
- Dimensions: 15x12
Bedroom 2
- Level: Upper
- Dimensions: 15x11
Bedroom 3
- Level: Upper
- Dimensions: 13x12
Bedroom 4
- Level: Upper
- Dimensions: 12x08
Dining room
- Level: Main
- Dimensions: 11x10
Entry foyer
- Level: Main
- Dimensions: 11x05
Family room
- Level: Main
- Dimensions: 19x12
Game room
- Level: Basement
- Dimensions: 22x19
Kitchen
- Level: Main
- Dimensions: 17x11
Laundry
- Level: Basement
Living room
- Level: Main
- Dimensions: 19x12
Heating
- Gas
Cooling
- Central Air
Appliances
- Included: Some Electric Appliances, Dryer, Dishwasher, Microwave, Refrigerator, Stove, Washer
Features
- Kitchen Island, Window Treatments
- Flooring: Ceramic Tile, Hardwood, Carpet
- Windows: Window Treatments
- Basement: Full,Walk-Out Access
- Number of fireplaces: 1
- Fireplace features: Gas
Interior area
- Total structure area: 2,121
- Total interior livable area: 2,121 sqft
Property
Parking
- Total spaces: 2
- Parking features: Built In, Garage Door Opener
- Has attached garage: Yes
Features
- Levels: Two
- Stories: 2
- Pool features: None
Lot
- Size: 0.49 Acres
- Dimensions: 0.492
Details
- Parcel number: 1666N00277000000
Construction
Type & style
- Home type: SingleFamily
- Architectural style: Colonial,Two Story
- Property subtype: Single Family Residence
Materials
- Cedar, Shingle Siding
- Roof: Asphalt
Condition
- Resale
- Year built: 1978
Utilities & green energy
- Sewer: Public Sewer
- Water: Public
Community & neighborhood
Location
- Region: Gibsonia
Price history
| Date | Event | Price |
|---|---|---|
| 7/24/2023 | Sold | $450,000-2.1%$212/sqft |
Source: | ||
| 7/14/2023 | Pending sale | $459,717$217/sqft |
Source: BHHS broker feed #1610417 Report a problem | ||
| 6/19/2023 | Contingent | $459,717$217/sqft |
Source: | ||
| 6/15/2023 | Listed for sale | $459,717$217/sqft |
Source: | ||
Public tax history
| Year | Property taxes | Tax assessment |
|---|---|---|
| 2025 | $5,370 +5.8% | $187,900 |
| 2024 | $5,075 +471% | $187,900 |
| 2023 | $889 | $187,900 |
Find assessor info on the county website
Neighborhood: 15044
Nearby schools
GreatSchools rating
- 8/10Hance El SchoolGrades: K-3Distance: 0.9 mi
- 8/10Pine-Richland Middle SchoolGrades: 7-8Distance: 4.7 mi
- 10/10Pine-Richland High SchoolGrades: 9-12Distance: 4.8 mi
Schools provided by the listing agent
- District: Pine/Richland
Source: WPMLS. This data may not be complete. We recommend contacting the local school district to confirm school assignments for this home.

Get pre-qualified for a loan
At Zillow Home Loans, we can pre-qualify you in as little as 5 minutes with no impact to your credit score.An equal housing lender. NMLS #10287.

