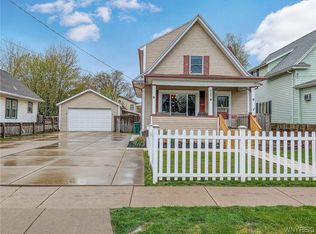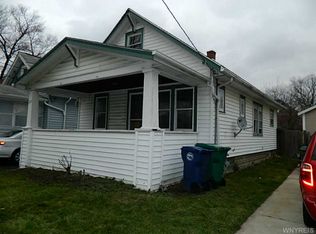Closed
$167,500
239 77th St, Niagara Falls, NY 14304
4beds
1,288sqft
Single Family Residence
Built in 1929
6,494.8 Square Feet Lot
$199,000 Zestimate®
$130/sqft
$1,816 Estimated rent
Home value
$199,000
$187,000 - $211,000
$1,816/mo
Zestimate® history
Loading...
Owner options
Explore your selling options
What's special
Completely Remolded! Vinyl sided maintenance free ,4 bedrooms 2 full baths , Large LR and master bedroom ,double lot, 1st floor bedroom next to handclapped full bath, new Kitchen counter tops ,new dishwasher, ,double wide concrete driveway, detached 2 car garage rear shed, glass block windows, 150 amp service.
Zillow last checked: 8 hours ago
Listing updated: March 24, 2023 at 03:49pm
Listed by:
Michael J Hooper 716-285-0477,
Hooper Realty
Bought with:
Frederick P Blue III, 40BL0803638
Great Lakes Real Estate Inc.
Source: NYSAMLSs,MLS#: B1449060 Originating MLS: Buffalo
Originating MLS: Buffalo
Facts & features
Interior
Bedrooms & bathrooms
- Bedrooms: 4
- Bathrooms: 2
- Full bathrooms: 2
- Main level bathrooms: 1
- Main level bedrooms: 1
Bedroom 1
- Level: First
- Dimensions: 13.00 x 11.00
Bedroom 2
- Level: Second
- Dimensions: 19.00 x 12.00
Bedroom 3
- Level: Second
- Dimensions: 10.00 x 10.00
Bedroom 4
- Level: Second
- Dimensions: 11.00 x 7.00
Kitchen
- Level: First
- Dimensions: 11.00 x 11.00
Living room
- Level: First
- Dimensions: 21.00 x 10.00
Heating
- Gas, Forced Air
Cooling
- Central Air
Appliances
- Included: Dishwasher, Gas Water Heater
- Laundry: In Basement
Features
- Entrance Foyer, Eat-in Kitchen, Separate/Formal Living Room, Bedroom on Main Level
- Flooring: Carpet, Ceramic Tile, Laminate, Tile, Varies, Vinyl
- Basement: Full,Partially Finished
- Has fireplace: No
Interior area
- Total structure area: 1,288
- Total interior livable area: 1,288 sqft
Property
Parking
- Total spaces: 2
- Parking features: Detached, Garage
- Garage spaces: 2
Features
- Patio & porch: Deck, Enclosed, Open, Porch
- Exterior features: Concrete Driveway, Deck, Fence
- Fencing: Partial
Lot
- Size: 6,494 sqft
- Dimensions: 60 x 108
- Features: Near Public Transit
Details
- Additional structures: Shed(s), Storage
- Parcel number: 2911001600760003053000
- Special conditions: Standard
Construction
Type & style
- Home type: SingleFamily
- Architectural style: Two Story
- Property subtype: Single Family Residence
Materials
- Vinyl Siding, Copper Plumbing
- Foundation: Other, See Remarks
- Roof: Asphalt
Condition
- Resale
- Year built: 1929
Utilities & green energy
- Electric: Circuit Breakers
- Sewer: Connected
- Water: Connected, Public
- Utilities for property: Cable Available, Sewer Connected, Water Connected
Community & neighborhood
Location
- Region: Niagara Falls
- Subdivision: Mile Reserve
Other
Other facts
- Listing terms: Cash,Conventional,FHA,VA Loan
Price history
| Date | Event | Price |
|---|---|---|
| 3/17/2023 | Sold | $167,500-6.9%$130/sqft |
Source: | ||
| 1/15/2023 | Pending sale | $179,900$140/sqft |
Source: | ||
| 1/11/2023 | Price change | $179,900+5.9%$140/sqft |
Source: | ||
| 1/10/2023 | Listed for sale | $169,900$132/sqft |
Source: | ||
| 1/6/2023 | Pending sale | $169,900$132/sqft |
Source: | ||
Public tax history
| Year | Property taxes | Tax assessment |
|---|---|---|
| 2024 | -- | $64,000 |
| 2023 | -- | $64,000 |
| 2022 | -- | $64,000 |
Find assessor info on the county website
Neighborhood: 14304
Nearby schools
GreatSchools rating
- 5/10Seventy Ninth Street SchoolGrades: PK-6Distance: 0.5 mi
- 4/10Lasalle Preparatory SchoolGrades: 7-9Distance: 0.2 mi
- 3/10Niagara Falls High SchoolGrades: 9-12Distance: 2.6 mi
Schools provided by the listing agent
- District: Niagara Falls
Source: NYSAMLSs. This data may not be complete. We recommend contacting the local school district to confirm school assignments for this home.

