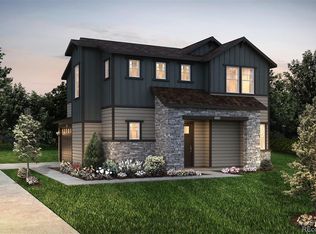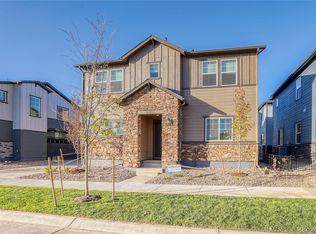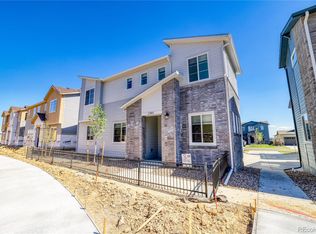Sold for $499,990 on 01/27/25
$499,990
23891 E 40th Avenue, Aurora, CO 80019
3beds
2,117sqft
Single Family Residence
Built in 2024
2,750 Square Feet Lot
$484,700 Zestimate®
$236/sqft
$3,017 Estimated rent
Home value
$484,700
$451,000 - $523,000
$3,017/mo
Zestimate® history
Loading...
Owner options
Explore your selling options
What's special
Available Now! Step into this inviting two-story Telluride home, featuring 3 bedrooms and 2.5 baths with thoughtfully curated details throughout.
The upper level greets you with a spacious loft—ideal for relaxation, work, or entertainment. The Owner’s suite boasts a luxurious tiled shower with a built-in seat, adding elegance to your daily routine. Practical 18"x18" tiles enhance all wet areas, ensuring both durability and easy maintenance.
On the main floor, beautiful wood-look luxury vinyl plank (LVP) flooring with grey and brown accents adds a modern, welcoming ambiance. The kitchen is a true highlight, featuring sleek black granite countertops, a single basin sink, and a classic white subway tile backsplash. The interior walls, painted in Sherwin Williams Crushed Ice, offer a neutral canvas to personalize.
Adding to the spacious feel, this home features impressive 9-foot ceilings with 8-foot interior doors on both the main and upper levels, enhancing its open and airy ambiance. With stylish upgrades, cozy touches, and premium finishes, this Telluride home is ready to move-in now and make your own! Schedule a showing today to see if it could be your perfect match.
Zillow last checked: 8 hours ago
Listing updated: January 27, 2025 at 12:46pm
Listed by:
Dwayne Montoya 720-818-2169 dmontoya@valorsells.com,
Valor Real Estate, LLC,
Levi Rose 720-937-0709,
Valor Real Estate, LLC
Bought with:
Najheria Moore, 100101351
You 1st Realty
Source: REcolorado,MLS#: 1972811
Facts & features
Interior
Bedrooms & bathrooms
- Bedrooms: 3
- Bathrooms: 3
- Full bathrooms: 1
- 3/4 bathrooms: 1
- 1/2 bathrooms: 1
- Main level bathrooms: 1
Primary bedroom
- Level: Upper
Bedroom
- Level: Upper
Bedroom
- Level: Upper
Primary bathroom
- Level: Upper
Bathroom
- Level: Main
Bathroom
- Level: Upper
Den
- Level: Main
Dining room
- Level: Main
Great room
- Level: Main
Kitchen
- Level: Main
Laundry
- Level: Upper
Loft
- Level: Upper
Heating
- Forced Air
Cooling
- Central Air
Appliances
- Included: Dishwasher, Disposal, Dryer, Electric Water Heater, Microwave, Oven, Range, Refrigerator, Tankless Water Heater, Washer
Features
- Windows: Double Pane Windows, Window Coverings
- Basement: Crawl Space,Sump Pump,Unfinished
- Common walls with other units/homes: No Common Walls
Interior area
- Total structure area: 2,117
- Total interior livable area: 2,117 sqft
- Finished area above ground: 2,117
- Finished area below ground: 0
Property
Parking
- Total spaces: 2
- Parking features: Concrete, Dry Walled, Lighted, Garage Door Opener
- Attached garage spaces: 2
Features
- Levels: Two
- Stories: 2
- Patio & porch: Front Porch
- Exterior features: Dog Run, Lighting, Rain Gutters
- Fencing: Partial
Lot
- Size: 2,750 sqft
Details
- Parcel number: R0215598
- Special conditions: Standard
Construction
Type & style
- Home type: SingleFamily
- Architectural style: Contemporary
- Property subtype: Single Family Residence
Materials
- Cement Siding, Stone
- Foundation: Concrete Perimeter
- Roof: Composition
Condition
- New Construction
- New construction: Yes
- Year built: 2024
Details
- Builder model: Telluride
- Builder name: Pulte Homes
- Warranty included: Yes
Utilities & green energy
- Sewer: Public Sewer
- Water: Public
- Utilities for property: Cable Available, Electricity Connected, Internet Access (Wired), Natural Gas Connected, Phone Connected
Green energy
- Energy efficient items: Appliances, Construction, HVAC, Insulation, Water Heater, Windows
Community & neighborhood
Security
- Security features: Carbon Monoxide Detector(s), Smoke Detector(s), Video Doorbell
Location
- Region: Aurora
- Subdivision: The Aurora Highlands
HOA & financial
HOA
- Has HOA: Yes
- HOA fee: $100 monthly
- Association name: CAB The Aurora Highlands- Timberline District
- Association phone: 303-597-8573
- Second HOA fee: $75 monthly
- Second association name: Associa- Colorado Assoc. Svcs.
- Second association phone: 303-232-9200
Other
Other facts
- Listing terms: Cash,Conventional,FHA,VA Loan
- Ownership: Builder
Price history
| Date | Event | Price |
|---|---|---|
| 1/27/2025 | Sold | $499,990$236/sqft |
Source: | ||
| 1/4/2025 | Pending sale | $499,990$236/sqft |
Source: | ||
| 12/6/2024 | Price change | $499,990-4.8%$236/sqft |
Source: | ||
| 11/14/2024 | Price change | $524,990-2.7%$248/sqft |
Source: | ||
| 10/31/2024 | Price change | $539,660+5%$255/sqft |
Source: | ||
Public tax history
| Year | Property taxes | Tax assessment |
|---|---|---|
| 2025 | $4,485 +6.3% | $31,010 +31.5% |
| 2024 | $4,221 +558% | $23,590 +9.3% |
| 2023 | $642 | $21,590 |
Find assessor info on the county website
Neighborhood: Green Valley Ranch East
Nearby schools
GreatSchools rating
- 5/10Aurora Highlands P-8Grades: PK-8Distance: 0.2 mi
- 5/10Vista Peak 9-12 PreparatoryGrades: 9-12Distance: 3.5 mi
Schools provided by the listing agent
- Elementary: Aurora Highlands
- Middle: Aurora Highlands
- High: Vista Peak
- District: Adams-Arapahoe 28J
Source: REcolorado. This data may not be complete. We recommend contacting the local school district to confirm school assignments for this home.
Get a cash offer in 3 minutes
Find out how much your home could sell for in as little as 3 minutes with a no-obligation cash offer.
Estimated market value
$484,700
Get a cash offer in 3 minutes
Find out how much your home could sell for in as little as 3 minutes with a no-obligation cash offer.
Estimated market value
$484,700


