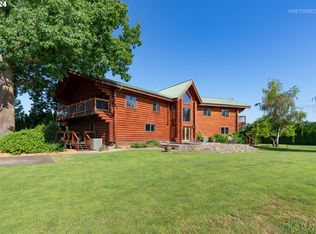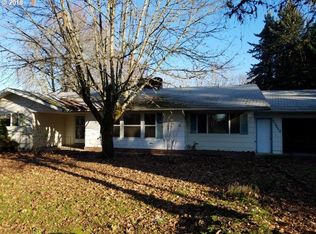Open, Clean, Well maintained home with land! Back yard fenced with covered deck for entertaining. Fully functioning ADU off shop. So much potential with this one it's a must see! Shop with 3 phase power and not one but 2 RV parking spots with their own septic tank. Call today don't let this one slip.
This property is off market, which means it's not currently listed for sale or rent on Zillow. This may be different from what's available on other websites or public sources.

