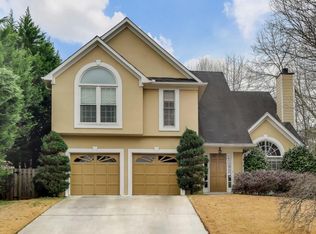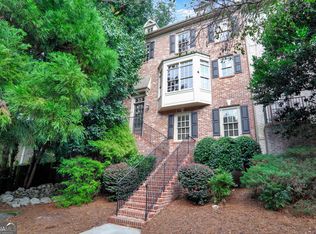WONDERFUL HOME IN OAK GROVE SCHOOL DISTRICT. WELL MAINTAINED HOME W/OPEN KITCHEN AND FAMILY ROOM. NEW ROOF, NEW HARDIPLANK SIDING, NEW ZONED HVAC SYSTEMS. SEP LIVING RM AND DINING RM. SUNNY B/F RM. LARGE MASTER SUITE W/TREY CEILING + 2 MORE SPACIOUS BEDRMS. PERFECT LARGE OFFICE AND LOTS OF CLOSETS. HUGE STORAGE IN ATTIC. LANDSCAPED YARD + PATIO. WALK TO GREAT RESTAURANTS, PARKS, AND PLAYGROUNDS. CONVENIENT TO EMORY, CDC. VA.
This property is off market, which means it's not currently listed for sale or rent on Zillow. This may be different from what's available on other websites or public sources.

