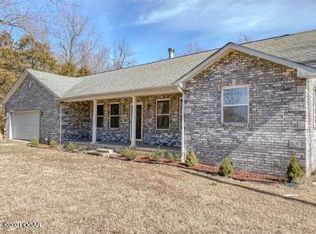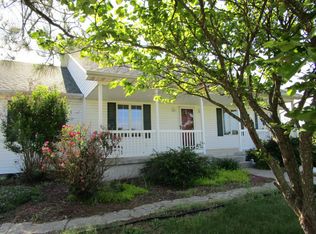Closed
Price Unknown
2389 Vixen Road, Sarcoxie, MO 64862
3beds
2,412sqft
Single Family Residence
Built in 1993
5.64 Acres Lot
$465,600 Zestimate®
$--/sqft
$1,974 Estimated rent
Home value
$465,600
Estimated sales range
Not available
$1,974/mo
Zestimate® history
Loading...
Owner options
Explore your selling options
What's special
A property this perfect doesn't come around very often. Take in the views of your incredible, 5.64 acre private oasis on a private lake! This property features a completely updated home with 3 bedrooms, 3 bathrooms (each with gorgeous custom showers), and views that will never make you want to leave home! Cozy up to a book in the living room by the ambient fireplace, and when you look up, you'll realize you're in a real-life storybook setting! Enjoy your morning coffee and solitude in the sunroom, or in the gazebo. Entertain your guests in the open kitchen, complete with a large quartz island to display everyone's favorite foods. Take the party to the dining room, surrounded by glass so you can have views while you enjoy your dinner. Love the outdoors? You may never want to go back inside after sitting on your private dock on the lake. Listen to the sounds of nature as waves of peace and relaxation help you take off the stress of the day. Take a walk through the curated paths through the woods in the cool of the day, and watch wildlife frolic through with no worries of their own. Have a business or enjoy projects? The climate controlled 30x40 shop is perfect for you! There is even an RV hookup ready to go. You'll have plenty of room for parking in the spacious, oversized 2 car garage, parking pad, driveway, and shop. There is always plenty of room for your guests... but when they're gone, it's just you and the peacefulness that you're longing for. Come take a tour of this private paradise today, and make it all yours!
Zillow last checked: 8 hours ago
Listing updated: August 27, 2025 at 03:15pm
Listed by:
Forrest Real Estate 417-483-0149,
Real Broker LLC
Bought with:
Christine Yunek, 2004011604
Fathom Realty MO LLC
Source: SOMOMLS,MLS#: 60301320
Facts & features
Interior
Bedrooms & bathrooms
- Bedrooms: 3
- Bathrooms: 3
- Full bathrooms: 3
Bedroom 1
- Area: 216.08
- Dimensions: 14.6 x 14.8
Bedroom 2
- Area: 168.72
- Dimensions: 11.4 x 14.8
Bedroom 3
- Area: 170.2
- Dimensions: 11.5 x 14.8
Dining room
- Area: 125.49
- Dimensions: 8.9 x 14.1
Kitchen
- Area: 230.88
- Dimensions: 15.6 x 14.8
Living room
- Area: 340
- Dimensions: 20 x 17
Sun room
- Area: 128.76
- Dimensions: 8.7 x 14.8
Utility room
- Area: 120
- Dimensions: 10 x 12
Heating
- Central, Electric
Cooling
- Central Air, Ceiling Fan(s)
Appliances
- Included: Dishwasher, Free-Standing Electric Oven, See Remarks, Microwave, Disposal
- Laundry: Main Level, W/D Hookup
Features
- Other, Other Counters, Quartz Counters, Walk-In Closet(s), Cathedral Ceiling(s)
- Flooring: Carpet, Vinyl, Tile
- Windows: Double Pane Windows
- Has basement: No
- Attic: Access Only:No Stairs,Pull Down Stairs
- Has fireplace: Yes
- Fireplace features: Electric
Interior area
- Total structure area: 2,412
- Total interior livable area: 2,412 sqft
- Finished area above ground: 2,412
- Finished area below ground: 0
Property
Parking
- Total spaces: 2
- Parking features: Other, Garage Faces Front, RV Access/Parking
- Garage spaces: 2
Features
- Levels: One and One Half
- Stories: 1
- Patio & porch: Covered, Front Porch
- Exterior features: Other
Lot
- Size: 5.64 Acres
- Features: Acreage, Other
Details
- Parcel number: 018.028000000003.013
Construction
Type & style
- Home type: SingleFamily
- Architectural style: Traditional,Craftsman,Other
- Property subtype: Single Family Residence
Materials
- Frame, Vinyl Siding
- Foundation: Block
- Roof: Asphalt
Condition
- Year built: 1993
Utilities & green energy
- Sewer: Septic Tank
- Water: Private
Community & neighborhood
Location
- Region: Sarcoxie
- Subdivision: N/A
Other
Other facts
- Listing terms: Cash,VA Loan,USDA/RD,FHA,Conventional
Price history
| Date | Event | Price |
|---|---|---|
| 8/27/2025 | Sold | -- |
Source: | ||
| 8/6/2025 | Pending sale | $465,000$193/sqft |
Source: | ||
| 8/4/2025 | Listed for sale | $465,000$193/sqft |
Source: | ||
Public tax history
| Year | Property taxes | Tax assessment |
|---|---|---|
| 2024 | $1,200 +7% | $27,050 +7% |
| 2023 | $1,121 +5.6% | $25,290 +2% |
| 2021 | $1,062 +1.7% | $24,790 |
Find assessor info on the county website
Neighborhood: 64862
Nearby schools
GreatSchools rating
- 8/10Wildwood Elementary SchoolGrades: PK-5Distance: 2.7 mi
- 6/10Sarcoxie High SchoolGrades: 6-12Distance: 3 mi
Schools provided by the listing agent
- Elementary: Sarcoxie
- Middle: Sarcoxie
- High: Sarcoxie
Source: SOMOMLS. This data may not be complete. We recommend contacting the local school district to confirm school assignments for this home.

