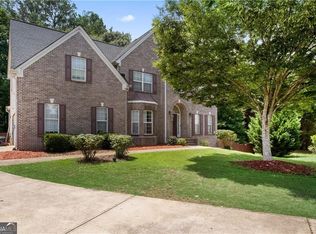Closed
$589,900
2389 Scotney Castle Ln, Powder Springs, GA 30127
6beds
4,649sqft
Single Family Residence
Built in 2003
0.48 Acres Lot
$621,300 Zestimate®
$127/sqft
$3,778 Estimated rent
Home value
$621,300
$590,000 - $652,000
$3,778/mo
Zestimate® history
Loading...
Owner options
Explore your selling options
What's special
Fantastic home located in sought out community The Vineyard Place in Cobb County. This delightful and very well maintained home features two stories and a full finished basement. Main level features a great open kitchen and breakfast area, formal living, dining and family room with fireplace and oversees the huge, private and level backyard ready for play and entertaining! A screen porch great for morning coffee or relaxation is awaiting! A guest bedroom and bath is conveniently located on main level. Upstairs highlights a graciously large master bedroom with fireplace and sitting room/office area and additional great size bedrooms, baths and laundry room. The Full finished basement is complemented with an additional kitchen and theater room, lofty game/billiards room for pool table, full bath, and a bonus/flex/media room. This great home has a spacious 3-Car garage and lots of additional parking area available. NEW roof, carpet and fresh paint! Great schools and convenient location! This impeccably maintained home is near all the very best- your dream home awaits you! A Must See!
Zillow last checked: 8 hours ago
Listing updated: March 02, 2023 at 06:49pm
Listed by:
Marcia Torres 770-365-4456,
eXp Realty
Bought with:
Brenda Beshara, 268088
Keller Williams Realty Atlanta North
Source: GAMLS,MLS#: 20081520
Facts & features
Interior
Bedrooms & bathrooms
- Bedrooms: 6
- Bathrooms: 5
- Full bathrooms: 4
- 1/2 bathrooms: 1
- Main level bathrooms: 1
- Main level bedrooms: 1
Kitchen
- Features: Breakfast Area, Breakfast Bar, Kitchen Island, Pantry, Second Kitchen
Heating
- Natural Gas, Central, Forced Air, Other, Common
Cooling
- Ceiling Fan(s), Central Air, Attic Fan
Appliances
- Included: Gas Water Heater, Dishwasher, Disposal, Ice Maker, Microwave, Other, Oven/Range (Combo), Refrigerator, Stainless Steel Appliance(s)
- Laundry: Laundry Closet, Common Area, In Hall, Other, Upper Level
Features
- Bookcases, Tray Ceiling(s), Vaulted Ceiling(s), High Ceilings, Double Vanity, Entrance Foyer, Other, Rear Stairs, Separate Shower, Tile Bath, Walk-In Closet(s)
- Flooring: Hardwood, Tile, Carpet
- Basement: Bath Finished,Daylight,Interior Entry,Exterior Entry,Finished,Full
- Attic: Expandable,Pull Down Stairs
- Number of fireplaces: 2
- Fireplace features: Family Room, Living Room, Master Bedroom, Other, Factory Built, Gas Log
- Common walls with other units/homes: No One Below,No One Above,No Common Walls
Interior area
- Total structure area: 4,649
- Total interior livable area: 4,649 sqft
- Finished area above ground: 3,258
- Finished area below ground: 1,391
Property
Parking
- Total spaces: 4
- Parking features: Attached, Garage Door Opener, Garage, Kitchen Level, Parking Pad
- Has attached garage: Yes
- Has uncovered spaces: Yes
Features
- Levels: Two
- Stories: 2
- Patio & porch: Porch, Screened, Patio
- Exterior features: Other, Sprinkler System
- Fencing: Fenced,Back Yard,Privacy,Wood
- Has view: Yes
- View description: Seasonal View
Lot
- Size: 0.48 Acres
- Features: Cul-De-Sac, Level, Open Lot, Private
Details
- Additional structures: Gazebo
- Parcel number: 19053900240
Construction
Type & style
- Home type: SingleFamily
- Architectural style: Brick Front,Brick/Frame,Other,Traditional
- Property subtype: Single Family Residence
Materials
- Concrete, Other, Brick, Vinyl Siding
- Roof: Composition,Other
Condition
- Resale
- New construction: No
- Year built: 2003
Details
- Warranty included: Yes
Utilities & green energy
- Sewer: Public Sewer
- Water: Public
- Utilities for property: Underground Utilities, Cable Available, Sewer Connected, Electricity Available, High Speed Internet, Natural Gas Available, Other, Phone Available, Sewer Available, Water Available
Community & neighborhood
Community
- Community features: Sidewalks, Street Lights, Near Public Transport
Location
- Region: Powder Springs
- Subdivision: Vineyard Place
HOA & financial
HOA
- Has HOA: Yes
- HOA fee: $152 annually
- Services included: Other
Other
Other facts
- Listing agreement: Exclusive Right To Sell
- Listing terms: Cash,Conventional,FHA,VA Loan
Price history
| Date | Event | Price |
|---|---|---|
| 2/24/2023 | Sold | $589,900-2.5%$127/sqft |
Source: | ||
| 2/7/2023 | Pending sale | $605,000$130/sqft |
Source: | ||
| 2/1/2023 | Contingent | $605,000$130/sqft |
Source: | ||
| 1/19/2023 | Price change | $605,000-0.7%$130/sqft |
Source: | ||
| 11/25/2022 | Price change | $609,000-3.3%$131/sqft |
Source: | ||
Public tax history
| Year | Property taxes | Tax assessment |
|---|---|---|
| 2024 | $2,424 -62.3% | $235,960 +10.7% |
| 2023 | $6,426 +28.1% | $213,148 +29% |
| 2022 | $5,015 | $165,252 |
Find assessor info on the county website
Neighborhood: 30127
Nearby schools
GreatSchools rating
- 5/10Dowell Elementary SchoolGrades: PK-5Distance: 1.3 mi
- 5/10Tapp Middle SchoolGrades: 6-8Distance: 1.4 mi
- 5/10Mceachern High SchoolGrades: 9-12Distance: 1.4 mi
Schools provided by the listing agent
- Elementary: Dowell
- Middle: Tapp
- High: Mceachern
Source: GAMLS. This data may not be complete. We recommend contacting the local school district to confirm school assignments for this home.
Get a cash offer in 3 minutes
Find out how much your home could sell for in as little as 3 minutes with a no-obligation cash offer.
Estimated market value
$621,300
Get a cash offer in 3 minutes
Find out how much your home could sell for in as little as 3 minutes with a no-obligation cash offer.
Estimated market value
$621,300
