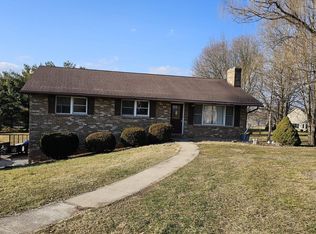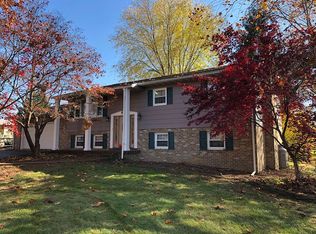Sold for $230,000 on 09/20/23
$230,000
2389 Scotland Rd, Chambersburg, PA 17201
3beds
1,718sqft
Single Family Residence
Built in 1976
0.49 Acres Lot
$291,900 Zestimate®
$134/sqft
$2,001 Estimated rent
Home value
$291,900
$263,000 - $318,000
$2,001/mo
Zestimate® history
Loading...
Owner options
Explore your selling options
What's special
SOLID BRICK RANCHER WITH POSSIBLE IN-LAW SUITE, or rental unit on lower level. This home needs your extra touch to make it your own! Two large bedrooms with bath on main floor. Nice size living room with wood burning insert in fireplace. Kitchen area is open to dining area which has French doors leading to large deck. There's an extra room off back of garage with door to backyard. This would make a great mud room plus laundry room. Lower level has French doors to let plenty of light in. Plus a large bedroom, kitchen, partial bath, storage areas, an open area that would make a great family room with a High Efficiency wood stove for heat, plus another room with a walkout door that could be used for more storage. Many possibilities come with this property. With a little extra work this would be a great property for a DIY buyer! Being sold As-Is!
Zillow last checked: 9 hours ago
Listing updated: September 20, 2023 at 08:17am
Listed by:
Joyce Hemperly 717-658-0092,
Coldwell Banker Realty
Bought with:
Josh Nelson, RS324166
Iron Valley Real Estate of Chambersburg
Source: Bright MLS,MLS#: PAFL2015536
Facts & features
Interior
Bedrooms & bathrooms
- Bedrooms: 3
- Bathrooms: 2
- Full bathrooms: 1
- 1/2 bathrooms: 1
- Main level bathrooms: 1
- Main level bedrooms: 2
Basement
- Area: 1418
Heating
- Ceiling, Radiant, Wood Stove, Baseboard, Electric, Wood
Cooling
- None
Appliances
- Included: Dishwasher, Dryer, Oven/Range - Electric, Range Hood, Refrigerator, Washer, Water Heater, Electric Water Heater
- Laundry: Hookup, Main Level
Features
- 2nd Kitchen, Breakfast Area, Combination Kitchen/Dining, Floor Plan - Traditional
- Flooring: Hardwood, Vinyl, Tile/Brick
- Doors: French Doors
- Windows: Wood Frames, Double Hung
- Basement: Full,Partially Finished,Rear Entrance,Rough Bath Plumb,Walk-Out Access,Interior Entry
- Number of fireplaces: 1
- Fireplace features: Brick, Equipment, Free Standing, Insert, Mantel(s), Wood Burning
Interior area
- Total structure area: 2,836
- Total interior livable area: 1,718 sqft
- Finished area above ground: 1,418
- Finished area below ground: 300
Property
Parking
- Total spaces: 4
- Parking features: Garage Faces Front, Asphalt, Attached, Driveway
- Attached garage spaces: 1
- Uncovered spaces: 3
Accessibility
- Accessibility features: 2+ Access Exits
Features
- Levels: One
- Stories: 1
- Patio & porch: Deck, Porch, Roof
- Pool features: None
Lot
- Size: 0.49 Acres
Details
- Additional structures: Above Grade, Below Grade
- Parcel number: 090C12M014.000000
- Zoning: RESIDENTIAL
- Special conditions: Standard
Construction
Type & style
- Home type: SingleFamily
- Architectural style: Ranch/Rambler
- Property subtype: Single Family Residence
Materials
- Brick, Composition, Stick Built
- Foundation: Block
- Roof: Metal
Condition
- Average,Below Average
- New construction: No
- Year built: 1976
Utilities & green energy
- Electric: 200+ Amp Service
- Sewer: Public Sewer
- Water: Public
- Utilities for property: Cable Available, Cable
Community & neighborhood
Location
- Region: Chambersburg
- Subdivision: Greene Twp
- Municipality: GREENE TWP
Other
Other facts
- Listing agreement: Exclusive Right To Sell
- Listing terms: Cash,Conventional
- Ownership: Fee Simple
Price history
| Date | Event | Price |
|---|---|---|
| 9/20/2023 | Sold | $230,000$134/sqft |
Source: | ||
| 8/29/2023 | Pending sale | $230,000$134/sqft |
Source: | ||
| 8/26/2023 | Listed for sale | $230,000$134/sqft |
Source: | ||
Public tax history
| Year | Property taxes | Tax assessment |
|---|---|---|
| 2024 | $3,735 +6.5% | $22,930 |
| 2023 | $3,506 +2.4% | $22,930 |
| 2022 | $3,424 | $22,930 |
Find assessor info on the county website
Neighborhood: 17201
Nearby schools
GreatSchools rating
- 6/10Scotland El SchoolGrades: K-5Distance: 2.4 mi
- 8/10Chambersburg Area Ms - NorthGrades: 6-8Distance: 0.5 mi
- 3/10Chambersburg Area Senior High SchoolGrades: 9-12Distance: 2.6 mi
Schools provided by the listing agent
- District: Chambersburg Area
Source: Bright MLS. This data may not be complete. We recommend contacting the local school district to confirm school assignments for this home.

Get pre-qualified for a loan
At Zillow Home Loans, we can pre-qualify you in as little as 5 minutes with no impact to your credit score.An equal housing lender. NMLS #10287.
Sell for more on Zillow
Get a free Zillow Showcase℠ listing and you could sell for .
$291,900
2% more+ $5,838
With Zillow Showcase(estimated)
$297,738
