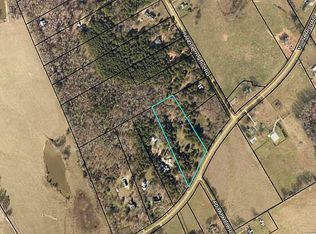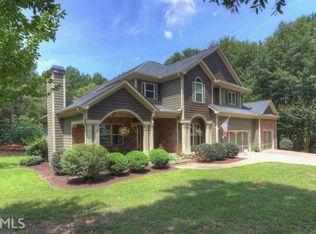Closed
$605,000
2389 Randolph Still Rd, Good Hope, GA 30641
6beds
2,347sqft
Single Family Residence, Residential
Built in 2001
6.71 Acres Lot
$628,700 Zestimate®
$258/sqft
$3,269 Estimated rent
Home value
$628,700
$591,000 - $666,000
$3,269/mo
Zestimate® history
Loading...
Owner options
Explore your selling options
What's special
Welcome to your dream home, a charming Cape Cod 2-story with basement settle on a 6.7 acres that promises a blend of comfort, space, and natural beauty. This picture-perfect property, complete with a welcoming covered wooden front porch framed by a meticulously manicured lawn, invites you into a world where every details designed for living in style. Step inside to discover an hallway leads you to the heart of the home: a large living area adorned with a masonry stone fireplace, perfect for cozy evenings or entertaining guests. The separate dining area promises memorable gatherings, while the expansive kitchen is a chef's delight, featuring quartz counter tops, a built in gas cook top in the island, generous wooden cupboards, and a walk-in pantry that ensures everything you need is within reach. This home possess six well-appointed bedrooms offering versatility and privacy for family members and guests alike. The four bathroom are thoughtfully distributed across each level, include a tile garden tub and a accent stone wall in the shower in the owner's suite for an ultimate relaxation. Natural lights flood through ample windows, illuminating every corner and highlighting the thoughtful details throughout the home. Additional features include a mudroom for convenience, walk-in closets for ample storage, a room above garage and a back wooden deck overlooking the vast fenced backyard-your private oasis. Plenty of room for pasture, pool, and tennis. Wood area in the back of land with beautiful creek that crosses the property. Whether it's gathering around the fireplace, enjoying quiet moments on the porch, or hosting a summer barbeque on the deck. This home offers endless possibilities for making cherished memories.
Zillow last checked: 8 hours ago
Listing updated: April 17, 2024 at 11:16pm
Listing Provided by:
Liesa Fleming,
EXP Realty, LLC.,
James Fortune,
EXP Realty, LLC.
Bought with:
NON-MLS NMLS
Non FMLS Member
Source: FMLS GA,MLS#: 7349814
Facts & features
Interior
Bedrooms & bathrooms
- Bedrooms: 6
- Bathrooms: 4
- Full bathrooms: 4
- Main level bathrooms: 2
- Main level bedrooms: 2
Primary bedroom
- Features: Master on Main, Roommate Floor Plan, Split Bedroom Plan
- Level: Master on Main, Roommate Floor Plan, Split Bedroom Plan
Bedroom
- Features: Master on Main, Roommate Floor Plan, Split Bedroom Plan
Primary bathroom
- Features: Soaking Tub, Vaulted Ceiling(s), Whirlpool Tub
Dining room
- Features: Separate Dining Room
Kitchen
- Features: Breakfast Room, Kitchen Island
Heating
- Electric, Heat Pump, Natural Gas, Zoned
Cooling
- Ceiling Fan(s), Electric, Gas
Appliances
- Included: Dishwasher, Electric Water Heater, Gas Cooktop, Gas Oven, Microwave, Refrigerator
- Laundry: In Kitchen
Features
- Entrance Foyer, Tray Ceiling(s), Vaulted Ceiling(s), Walk-In Closet(s)
- Flooring: Carpet, Ceramic Tile, Hardwood
- Windows: Insulated Windows
- Basement: Daylight,Exterior Entry,Finished
- Number of fireplaces: 1
- Fireplace features: Masonry, Stone, Wood Burning Stove
- Common walls with other units/homes: No Common Walls
Interior area
- Total structure area: 2,347
- Total interior livable area: 2,347 sqft
- Finished area above ground: 2,347
- Finished area below ground: 1,806
Property
Parking
- Total spaces: 2
- Parking features: Attached, Garage
- Attached garage spaces: 2
Accessibility
- Accessibility features: None
Features
- Levels: Two
- Stories: 2
- Patio & porch: Deck, Front Porch
- Exterior features: Balcony, Garden, No Dock
- Pool features: None
- Has spa: Yes
- Spa features: Bath, None
- Fencing: Back Yard,Front Yard
- Has view: Yes
- View description: Other
- Waterfront features: Creek
- Body of water: None
Lot
- Size: 6.71 Acres
- Dimensions: 245x 1326x243x1297
- Features: Back Yard, Front Yard, Level, Open Lot
Details
- Additional structures: Shed(s)
- Parcel number: C193000000013C00
- Other equipment: None
- Horse amenities: None
Construction
Type & style
- Home type: SingleFamily
- Architectural style: Cape Cod,Traditional
- Property subtype: Single Family Residence, Residential
Materials
- Aluminum Siding, Stone, Vinyl Siding
- Roof: Composition
Condition
- Resale
- New construction: No
- Year built: 2001
Utilities & green energy
- Electric: 110 Volts, 220 Volts
- Sewer: Septic Tank
- Water: Well
- Utilities for property: Electricity Available, Natural Gas Available, Water Available
Green energy
- Energy efficient items: None
- Energy generation: None
Community & neighborhood
Security
- Security features: Carbon Monoxide Detector(s), Smoke Detector(s)
Community
- Community features: None
Location
- Region: Good Hope
- Subdivision: None
HOA & financial
HOA
- Has HOA: No
Other
Other facts
- Listing terms: Cash,Conventional,FHA,USDA Loan,VA Loan
- Road surface type: Asphalt, Paved
Price history
| Date | Event | Price |
|---|---|---|
| 4/16/2024 | Sold | $605,000+3.4%$258/sqft |
Source: | ||
| 3/18/2024 | Pending sale | $585,000$249/sqft |
Source: | ||
| 3/16/2024 | Listed for sale | $585,000+58.5%$249/sqft |
Source: | ||
| 6/28/2019 | Sold | $369,000-0.2%$157/sqft |
Source: | ||
| 6/5/2019 | Pending sale | $369,900$158/sqft |
Source: RE/MAX Preferred #6561890 Report a problem | ||
Public tax history
| Year | Property taxes | Tax assessment |
|---|---|---|
| 2024 | $5,338 +0.7% | $210,920 +5.5% |
| 2023 | $5,301 +7.4% | $199,880 +18.8% |
| 2022 | $4,935 +8.9% | $168,320 +21% |
Find assessor info on the county website
Neighborhood: 30641
Nearby schools
GreatSchools rating
- 5/10Harmony Elementary SchoolGrades: PK-5Distance: 4.7 mi
- 4/10Carver Middle SchoolGrades: 6-8Distance: 5.7 mi
- 6/10Monroe Area High SchoolGrades: 9-12Distance: 9.5 mi
Schools provided by the listing agent
- Elementary: Atha Road
- Middle: Carver
- High: Monroe Area
Source: FMLS GA. This data may not be complete. We recommend contacting the local school district to confirm school assignments for this home.

Get pre-qualified for a loan
At Zillow Home Loans, we can pre-qualify you in as little as 5 minutes with no impact to your credit score.An equal housing lender. NMLS #10287.
Sell for more on Zillow
Get a free Zillow Showcase℠ listing and you could sell for .
$628,700
2% more+ $12,574
With Zillow Showcase(estimated)
$641,274
