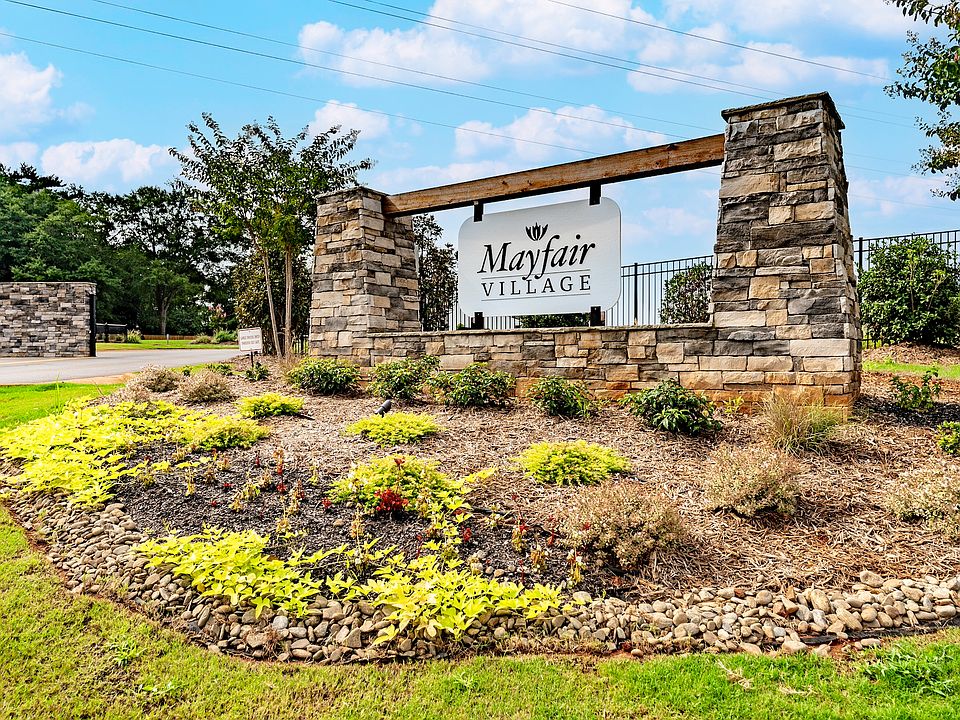Introducing The Guilford – a blend of comfort and practicality! As you step inside, you're greeted by a versatile flex space, perfect for a cozy home office or formal dining area. Journey further to discover a contemporary kitchen, boasting stainless steel appliances and quartz countertops, accompanied by a spacious walk-in pantry leading to the inviting great room, accentuated by a warming fireplace. On the upper level, you'll appreciate the thoughtfully placed laundry room and full bathroom near the three secondary bedrooms. Retreat to the primary suite, complete with an en-suite bathroom and dual walk-in closets – for linens and attire. To top it off, a loft space awaits your personal touch. The Guilford is designed with modern living in mind! Enjoy the evenings off your back covered porch, just a few steps away from all the amenities that Mayfair Village has to provide.
Active
$269,000
2389 Mill Loop, Spartanburg, SC 29301
4beds
1,806sqft
Single Family Residence
Built in 2025
5,227.2 Square Feet Lot
$268,800 Zestimate®
$149/sqft
$-- HOA
- 137 days |
- 284 |
- 21 |
Zillow last checked: 7 hours ago
Listing updated: 11 hours ago
Listed by:
Chase Reeves 864-849-8390,
Mungo Homes Properties LLC Greenville
Source: SAR,MLS#: 324352
Travel times
Schedule tour
Select your preferred tour type — either in-person or real-time video tour — then discuss available options with the builder representative you're connected with.
Facts & features
Interior
Bedrooms & bathrooms
- Bedrooms: 4
- Bathrooms: 3
- Full bathrooms: 2
- 1/2 bathrooms: 1
Rooms
- Room types: Comb. Living & Din Room, Loft, Office/Study
Primary bedroom
- Level: Second
- Area: 197.5
- Dimensions: 15.8x12.5
Bedroom 2
- Level: Second
- Area: 104
- Dimensions: 10x10.4
Bedroom 3
- Level: Second
- Area: 112
- Dimensions: 11.2x10
Bedroom 4
- Level: Second
- Area: 146.4
- Dimensions: 12.2x12
Dining room
- Area: 115.2
- Dimensions: 9.6x12
Kitchen
- Area: 117
- Dimensions: 9x13
Living room
- Area: 241.2
- Dimensions: 18x13.4
Loft
- Level: Second
- Area: 94
- Dimensions: 10x9.4
Other
- Description: Flex
- Level: First
- Area: 105.6
- Dimensions: 9.6x11
Patio
- Area: 120
- Dimensions: 10x12
Heating
- Heat Pump, Gas - Natural
Cooling
- Central Air, Gas - Natural
Appliances
- Included: Gas Cooktop, Dishwasher, Disposal, Microwave, Gas Oven, Gas, Tankless Water Heater
- Laundry: 2nd Floor, Gas Dryer Hookup, Walk-In
Features
- Cathedral Ceiling(s), Attic Stairs Pulldown, Ceiling - Smooth, Solid Surface Counters, Open Floorplan, Walk-In Pantry
- Flooring: Carpet, Luxury Vinyl
- Windows: Insulated Windows, Tilt-Out
- Has basement: No
- Attic: Pull Down Stairs,Storage
- Has fireplace: No
Interior area
- Total interior livable area: 1,806 sqft
- Finished area above ground: 1,806
- Finished area below ground: 0
Property
Parking
- Total spaces: 2
- Parking features: Attached, 2 Car Attached, Garage Door Opener, Garage, Secured, Attached Garage
- Attached garage spaces: 2
- Has uncovered spaces: Yes
Features
- Levels: Two
- Patio & porch: Patio, Porch
- Exterior features: Aluminum/Vinyl Trim
Lot
- Size: 5,227.2 Square Feet
- Dimensions: 60 x 150
- Features: Level
- Topography: Level
Construction
Type & style
- Home type: SingleFamily
- Architectural style: Craftsman
- Property subtype: Single Family Residence
Materials
- Vinyl Siding
- Foundation: Slab
- Roof: Composition
Condition
- New construction: Yes
- Year built: 2025
Details
- Builder name: Mungo Homes
Utilities & green energy
- Sewer: Public Sewer
- Water: Available
Community & HOA
Community
- Security: Smoke Detector(s)
- Subdivision: Mayfair Village
HOA
- Has HOA: Yes
Location
- Region: Spartanburg
Financial & listing details
- Price per square foot: $149/sqft
- Date on market: 5/24/2025
About the community
Find your new home at Mayfair Village, a gated community in Spartanburg! New homes in Mayfair Village range from 1,150 to over 2,600 square feet. Future amenities include a pickleball court, pool and cabana. Mayfair Village is only a four minute drive from Westgate Mall, and where you can shop at all the national stores and nine minutes from Wofford College and Spartanburg Medical Center.This new community is accessible to both interstates, I-26 and I-85 and is zoned for Dorman High School which is 10 minutes down I-26.
Source: Mungo Homes, Inc

